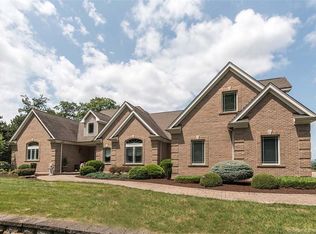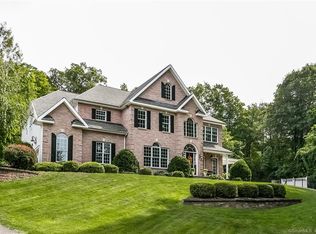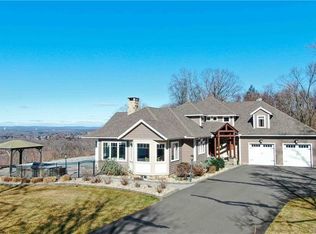Sold for $885,000
$885,000
445 Copper Ridge Road, Southington, CT 06489
4beds
3,857sqft
Single Family Residence
Built in 2004
3.55 Acres Lot
$929,700 Zestimate®
$229/sqft
$5,538 Estimated rent
Home value
$929,700
$883,000 - $976,000
$5,538/mo
Zestimate® history
Loading...
Owner options
Explore your selling options
What's special
Welcome to a once in a lifetime find! This Modern Prairie style home was designed and built with inspirations from Frank Lloyd Wright. This beautiful four bedroom two full & two half bath home is one of a kind. The panoramic views of Southington Valley are exceptional and can only be found in this neighborhood. The open concept and oversized windows accentuate the breath-taking views throughout the house and allow an abundance of natural light. All the first and second floor maple millwork in the home was sourced directly from the property. The primary bedroom has a spa like en-suite bathroom including soaking tub, double rainfall showers, and a separate steam shower. In addition to the locally sourced millwork the home boasts Brazilian cherry hardwood floors, A Tulikivi soapstone wood burning stove imported from Finland, all brand-new Café appliances, industrial style range, new Unilock U-Cara hardscape design, Ipe wood deck, radiant heat in both full bathrooms, central vac, Surround sound system throughout, finished basement, wired for a projector/simulator and much more. Schedule your showing today and take advantage of this amazing property.
Zillow last checked: 8 hours ago
Listing updated: December 07, 2023 at 08:34am
Listed by:
Michael Dziedzic 860-681-3737,
Precision Realty LLC 860-785-3634
Bought with:
Trevor Burke, RES.0803628
Regency Real Estate, LLC
Source: Smart MLS,MLS#: 170575725
Facts & features
Interior
Bedrooms & bathrooms
- Bedrooms: 4
- Bathrooms: 4
- Full bathrooms: 2
- 1/2 bathrooms: 2
Kitchen
- Level: Main
Heating
- Forced Air, Propane
Cooling
- Central Air
Appliances
- Included: Oven/Range, Microwave, Range Hood, Refrigerator, Dishwasher, Washer, Dryer, Water Heater
Features
- Basement: Full
- Attic: None
- Number of fireplaces: 1
Interior area
- Total structure area: 3,857
- Total interior livable area: 3,857 sqft
- Finished area above ground: 2,536
- Finished area below ground: 1,321
Property
Parking
- Total spaces: 3
- Parking features: Attached
- Attached garage spaces: 3
Lot
- Size: 3.55 Acres
- Features: Few Trees
Details
- Parcel number: 2121360
- Zoning: R-80
Construction
Type & style
- Home type: SingleFamily
- Architectural style: Contemporary
- Property subtype: Single Family Residence
Materials
- HardiPlank Type, Wood Siding
- Foundation: Concrete Perimeter
- Roof: Asphalt
Condition
- New construction: No
- Year built: 2004
Utilities & green energy
- Sewer: Public Sewer
- Water: Well
Community & neighborhood
Community
- Community features: Golf
Location
- Region: Southington
- Subdivision: Plantsville
Price history
| Date | Event | Price |
|---|---|---|
| 12/4/2023 | Sold | $885,000-11.5%$229/sqft |
Source: | ||
| 9/29/2023 | Pending sale | $999,900$259/sqft |
Source: | ||
| 7/19/2023 | Price change | $999,900-9.1%$259/sqft |
Source: | ||
| 6/7/2023 | Price change | $1,099,900-8.3%$285/sqft |
Source: | ||
| 5/26/2023 | Listed for sale | $1,199,900+152.6%$311/sqft |
Source: | ||
Public tax history
| Year | Property taxes | Tax assessment |
|---|---|---|
| 2025 | $13,136 +5.6% | $395,530 |
| 2024 | $12,435 +24.4% | $395,530 +20.2% |
| 2023 | $9,994 +4.2% | $329,170 |
Find assessor info on the county website
Neighborhood: 06489
Nearby schools
GreatSchools rating
- 6/10Derynoski Elementary SchoolGrades: K-5Distance: 2.3 mi
- 7/10John F. Kennedy Middle SchoolGrades: 6-8Distance: 2.8 mi
- 6/10Southington High SchoolGrades: 9-12Distance: 2.7 mi

Get pre-qualified for a loan
At Zillow Home Loans, we can pre-qualify you in as little as 5 minutes with no impact to your credit score.An equal housing lender. NMLS #10287.


