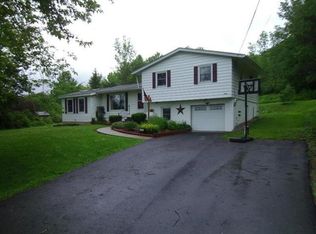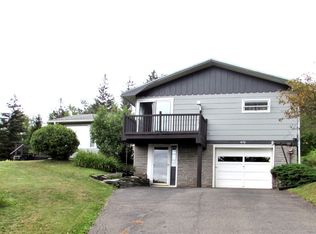Sold for $318,760
$318,760
445 Dan Main Rd, Norwich, NY 13815
5beds
2,160sqft
Single Family Residence
Built in 1978
1.2 Acres Lot
$277,200 Zestimate®
$148/sqft
$2,194 Estimated rent
Home value
$277,200
$249,000 - $302,000
$2,194/mo
Zestimate® history
Loading...
Owner options
Explore your selling options
What's special
If you like HGTV you are going to love this newly renovated 4 BR home. This 1978 split level home is as close to new construction as you can get. It has two lovely fire places, an open kitchen/living room dining room area. It also features a heated two car garage under the main living area on a generous 1.25 acre lot with a view from the spacious main level deck. The property is only 5 minutes from Main St. and shopping. All 3 bathrooms are newly renovated and updated. The primary suite includes a walk in closet with custom shelving and storage. The primary bath features custom tile work and sleek modern shower enclosure. The kitchen features SS appliances, high end cabinets and quartz counters. All of the exterior doors are new. All the window units are new. Approximately 50% of the drywall is new.
Zillow last checked: 8 hours ago
Listing updated: November 30, 2023 at 01:57pm
Listed by:
James Michalowski,
HOWARD HANNA (Sidney)
Bought with:
Unknown
UNKNOWN NON MEMBER
Source: GBMLS,MLS#: 322921 Originating MLS: Greater Binghamton Association of REALTORS
Originating MLS: Greater Binghamton Association of REALTORS
Facts & features
Interior
Bedrooms & bathrooms
- Bedrooms: 5
- Bathrooms: 3
- Full bathrooms: 2
- 1/2 bathrooms: 1
Bedroom
- Level: Lower
- Dimensions: 12 X 10
Bedroom
- Level: Second
- Dimensions: 14 X 12
Bedroom
- Level: Second
- Dimensions: 14 X 12
Bedroom
- Level: Second
- Dimensions: 20 x 13
Basement
- Level: Basement
- Dimensions: 24 X 21
Dining room
- Level: Second
- Dimensions: 13 X 12
Family room
- Level: Basement
- Dimensions: 23 X 16
Foyer
- Level: First
- Dimensions: 9 X 3
Kitchen
- Level: Second
- Dimensions: 22 X 10
Laundry
- Level: Basement
- Dimensions: 24 X 7
Heating
- Baseboard
Appliances
- Included: Dishwasher, Electric Water Heater, Free-Standing Range, Microwave, Refrigerator, Range Hood
Features
- Flooring: Carpet, Vinyl
- Has fireplace: Yes
- Fireplace features: Wood Burning
Interior area
- Total interior livable area: 2,160 sqft
- Finished area above ground: 2,160
- Finished area below ground: 0
Property
Parking
- Total spaces: 2
- Parking features: Basement, Two Car Garage, Heated Garage
- Attached garage spaces: 2
Features
- Patio & porch: Deck, Open
- Exterior features: Deck, Landscaping
- Has view: Yes
Lot
- Size: 1.20 Acres
- Dimensions: 209 x 209
- Features: Sloped Down, Views
Details
- Parcel number: 08420014820000010140000000
Construction
Type & style
- Home type: SingleFamily
- Architectural style: Ranch,Split-Foyer
- Property subtype: Single Family Residence
Materials
- Brick, Wood Siding
- Foundation: Basement
Condition
- Year built: 1978
Utilities & green energy
- Sewer: Septic Tank
- Water: Well
Community & neighborhood
Location
- Region: Norwich
Other
Other facts
- Listing agreement: Exclusive Right To Sell
- Ownership: OWNER
Price history
| Date | Event | Price |
|---|---|---|
| 7/21/2025 | Listing removed | $340,000$157/sqft |
Source: | ||
| 6/26/2025 | Price change | $340,000-2.9%$157/sqft |
Source: | ||
| 6/5/2025 | Listed for sale | $350,000+9.8%$162/sqft |
Source: | ||
| 11/17/2023 | Sold | $318,760-0.1%$148/sqft |
Source: | ||
| 11/14/2023 | Pending sale | $319,000$148/sqft |
Source: | ||
Public tax history
| Year | Property taxes | Tax assessment |
|---|---|---|
| 2024 | -- | $52,000 |
| 2023 | -- | $52,000 |
| 2022 | -- | $52,000 |
Find assessor info on the county website
Neighborhood: 13815
Nearby schools
GreatSchools rating
- 5/10Perry Browne Intermediate SchoolGrades: 3-5Distance: 1.8 mi
- 3/10Norwich Middle SchoolGrades: 6-8Distance: 1.7 mi
- 5/10Norwich High SchoolGrades: 9-12Distance: 1.7 mi
Schools provided by the listing agent
- Elementary: Stanford J Gibson
- District: Norwich
Source: GBMLS. This data may not be complete. We recommend contacting the local school district to confirm school assignments for this home.

