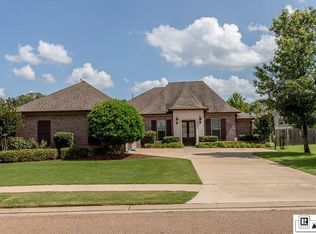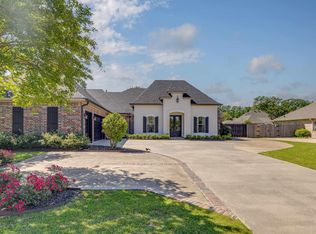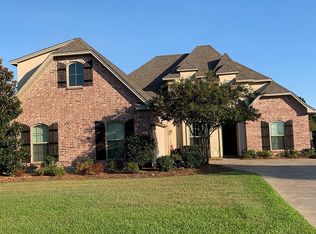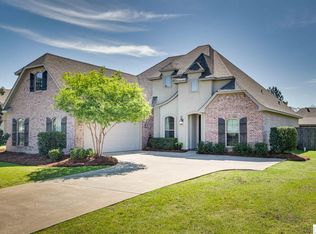Sold
Price Unknown
445 E Frenchmans Bend Rd, Monroe, LA 71203
4beds
2,545sqft
Site Build, Residential
Built in 2010
-- sqft lot
$395,000 Zestimate®
$--/sqft
$2,454 Estimated rent
Home value
$395,000
Estimated sales range
Not available
$2,454/mo
Zestimate® history
Loading...
Owner options
Explore your selling options
What's special
Step into your dream oasis with this stunning 4-bedroom home plus custom built-ins, and designer touches throughout. As you approach, the impressive brick steps invite you into a world of elegance and comfort. Upon entering, you'll be greeted by gleaming hardwood floors that flow seamlessly from the formal living area to the seating area and onto the dining room, creating an ideal space for memorable gatherings. The inviting living room boasts a cozy fireplace, and large windows, providing the perfect backdrop for relaxation or entertaining with lots of natural sunlight. The heart of the home, the gourmet kitchen, is a chef's delight featuring a gas cooktop, center island, and ample cabinetry for all your culinary needs. The open floor plan ensures that you can easily entertain friends and family while enjoying the warm ambiance of the space in the living room. Retreat to the primary suite, a true sanctuary with double vanities, a luxurious soaking tub, a separate tiled shower, and spacious walk-in closet. You will find three additional bedrooms and two bathrooms, offering privacy and comfort for guests or family members. This home is nestled on almost half an acre of beautifully landscaped grounds, fully fenced for added privacy and provides a three car side entry garage.
Zillow last checked: 8 hours ago
Listing updated: March 03, 2025 at 02:20pm
Listed by:
David Bryant,
BetterHomes&GardensVeranda
Bought with:
Kristin Pruitt
French Realty, LLC
Source: NELAR,MLS#: 212967
Facts & features
Interior
Bedrooms & bathrooms
- Bedrooms: 4
- Bathrooms: 3
- Full bathrooms: 3
- Main level bathrooms: 3
- Main level bedrooms: 4
Primary bedroom
- Description: Floor: Wood
- Level: First
- Area: 285
Bedroom
- Description: Floor: Wood
- Level: First
- Area: 143
Bedroom 1
- Description: Floor: Wood
- Level: First
- Area: 121
Bedroom 2
- Description: Floor: Wood
- Level: First
- Area: 121
Dining room
- Description: Floor: Wood
- Level: First
- Area: 143
Kitchen
- Description: Floor: Tile
- Level: First
- Area: 238
Living room
- Description: Floor: Wood
- Level: First
- Area: 360
Heating
- Natural Gas, Central
Cooling
- Central Air, Electric
Appliances
- Included: Dishwasher, Disposal, Gas Cooktop, Electric Range, Gas Water Heater
Features
- Central Vacuum, Ceiling Fan(s), Walk-In Closet(s)
- Windows: Double Pane Windows, Some Stay
- Number of fireplaces: 1
- Fireplace features: One
Interior area
- Total structure area: 3,485
- Total interior livable area: 2,545 sqft
Property
Parking
- Total spaces: 3
- Parking features: Hard Surface Drv., Garage Door Opener
- Attached garage spaces: 3
- Has uncovered spaces: Yes
Features
- Levels: One
- Stories: 1
- Patio & porch: Porch Covered, Covered Patio
- Has spa: Yes
- Spa features: Bath
- Fencing: Wood
- Waterfront features: None
Lot
- Features: Landscaped, Cleared
Details
- Parcel number: 120707
Construction
Type & style
- Home type: SingleFamily
- Architectural style: Acadian
- Property subtype: Site Build, Residential
Materials
- Brick Veneer
- Foundation: Slab
- Roof: Architecture Style
Condition
- Year built: 2010
Utilities & green energy
- Electric: Electric Company: Entergy
- Gas: Installed, Natural Gas, Gas Company: Atmos
- Sewer: Public Sewer
- Water: Public, Electric Company: Greater Ouachita
- Utilities for property: Natural Gas Connected
Community & neighborhood
Security
- Security features: Smoke Detector(s), Security System
Location
- Region: Monroe
- Subdivision: Frenchmans Bend
Other
Other facts
- Road surface type: Paved
Price history
| Date | Event | Price |
|---|---|---|
| 2/28/2025 | Sold | -- |
Source: | ||
| 1/20/2025 | Pending sale | $398,000$156/sqft |
Source: | ||
| 1/3/2025 | Listed for sale | $398,000+17.1%$156/sqft |
Source: | ||
| 6/24/2019 | Listing removed | $339,900$134/sqft |
Source: RE/MAX Premier Realty #187588 Report a problem | ||
| 6/24/2019 | Listed for sale | $339,900$134/sqft |
Source: RE/MAX Premier Realty #187588 Report a problem | ||
Public tax history
| Year | Property taxes | Tax assessment |
|---|---|---|
| 2024 | $4,344 +28% | $38,680 +20.6% |
| 2023 | $3,394 +0.7% | $32,084 |
| 2022 | $3,370 -0.8% | $32,084 |
Find assessor info on the county website
Neighborhood: 71203
Nearby schools
GreatSchools rating
- 8/10Sterlington Elementary SchoolGrades: PK-5Distance: 1.6 mi
- 5/10Sterlington Middle SchoolGrades: 6-8Distance: 4.9 mi
- 9/10Sterlington High SchoolGrades: 9-12Distance: 1.5 mi



