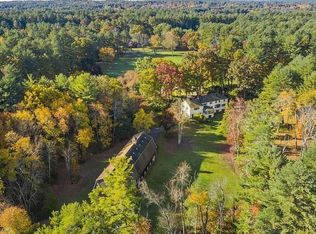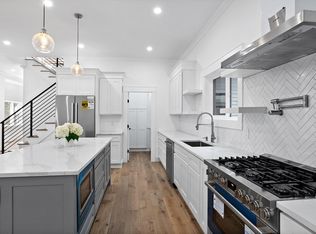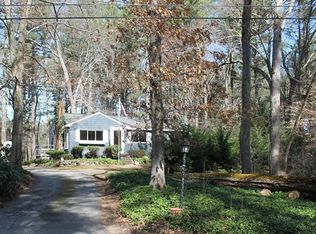Sold for $1,627,500
$1,627,500
445 E Riding Dr, Carlisle, MA 01741
4beds
3,718sqft
Single Family Residence
Built in 1969
7.08 Acres Lot
$1,776,100 Zestimate®
$438/sqft
$5,772 Estimated rent
Home value
$1,776,100
$1.65M - $1.94M
$5,772/mo
Zestimate® history
Loading...
Owner options
Explore your selling options
What's special
BEAUTIFULLY RENOVATED WITH SO MUCH NEW!! Idyllic private setting of 7.08 glorious acres, this 4BR COMPLETELY UPDATED Colonial filled with sunshine offers serene vista views from every window overlooking the expansive lawn, woodlands and mature trees, abutting protected land w/access to miles of hiking trails through Carlisle's Town Forest. GORGEOUS NEW KITCHEN W/ CENTER ISLAND. NEWLY RIFIWood floors and exposed beams exude a warm, comfortable feeling of HOME and craftsmanship starting w/the relaxing living and dining rooms w/large windows. A large vaulted family room and enjoyable 3-season porch. Second floor offers NEWLY INSTALLED HARDWOOD FLOORS and 5 bedrooms including BRAND NEW PRIMARY SUITE WITH LUXURIOUS BATHROOM AND WALK IN CLOSET AND NEW FAMILY BATH. SO MANY IMPROVEMENTS - NEW ROOF, NEW HEATING SYSTEM, NEW LIGHTING PLUS A Large New England 3-story BARN with endless possibilities— auto collection, horse stalls, workshop, parties, indoor paddle court, hockey rink, & guest house!
Zillow last checked: 8 hours ago
Listing updated: September 19, 2023 at 10:16am
Listed by:
Senkler, Pasley & Whitney 978-505-2652,
Coldwell Banker Realty - Concord 978-369-1000
Bought with:
Kevin Balboni
William Raveis R.E. & Home Services
Source: MLS PIN,MLS#: 73130568
Facts & features
Interior
Bedrooms & bathrooms
- Bedrooms: 4
- Bathrooms: 3
- Full bathrooms: 3
Primary bedroom
- Features: Closet, Flooring - Hardwood, Window(s) - Picture
- Level: Second
- Area: 286
- Dimensions: 13 x 22
Bedroom 2
- Features: Closet, Flooring - Hardwood
- Level: Second
- Area: 156
- Dimensions: 13 x 12
Bedroom 3
- Features: Flooring - Hardwood, Closet - Double
- Level: Second
- Area: 168
- Dimensions: 14 x 12
Primary bathroom
- Features: Yes
Bathroom 1
- Features: Bathroom - Full, Bathroom - With Shower Stall, Flooring - Stone/Ceramic Tile
- Level: First
- Area: 40
- Dimensions: 8 x 5
Bathroom 2
- Features: Bathroom - Full, Bathroom - Tiled With Tub & Shower, Closet
- Level: Second
- Area: 130
- Dimensions: 10 x 13
Bathroom 3
- Features: Bathroom - Full, Bathroom - Double Vanity/Sink, Bathroom - Tiled With Tub & Shower, Lighting - Overhead
- Level: Second
- Area: 66
- Dimensions: 11 x 6
Dining room
- Features: Flooring - Hardwood, Window(s) - Picture, Lighting - Overhead, Crown Molding, Decorative Molding
- Level: First
- Area: 169
- Dimensions: 13 x 13
Family room
- Features: Beamed Ceilings, Vaulted Ceiling(s), Closet/Cabinets - Custom Built, Flooring - Hardwood, Window(s) - Picture
- Level: First
- Area: 598
- Dimensions: 23 x 26
Kitchen
- Features: Beamed Ceilings, Flooring - Hardwood, Dining Area, Kitchen Island, Lighting - Overhead
- Level: First
- Area: 351
- Dimensions: 27 x 13
Living room
- Features: Closet/Cabinets - Custom Built, Flooring - Hardwood, Window(s) - Picture, Crown Molding, Decorative Molding
- Level: First
- Area: 364
- Dimensions: 14 x 26
Heating
- Baseboard, Oil, Electric
Cooling
- Central Air
Appliances
- Included: Water Heater, Dishwasher, Microwave, Range, Refrigerator, Water Treatment, Range Hood, Water Softener
- Laundry: Electric Dryer Hookup, Washer Hookup, Second Floor
Features
- Beamed Ceilings, Decorative Molding, Slider, Lighting - Overhead, Closet, Crown Molding, Study, Sun Room, Foyer, Central Vacuum, Internet Available - Unknown
- Flooring: Tile, Hardwood, Wood Laminate, Flooring - Hardwood, Flooring - Wood
- Doors: Insulated Doors
- Windows: Insulated Windows, Screens
- Basement: Full,Walk-Out Access,Interior Entry,Garage Access,Unfinished
- Number of fireplaces: 3
- Fireplace features: Family Room, Living Room, Master Bedroom
Interior area
- Total structure area: 3,718
- Total interior livable area: 3,718 sqft
Property
Parking
- Total spaces: 16
- Parking features: Attached, Detached, Garage Door Opener, Storage, Garage Faces Side, Barn, Oversized, Paved Drive, Off Street, Paved
- Attached garage spaces: 6
- Uncovered spaces: 10
Features
- Patio & porch: Porch - Enclosed
- Exterior features: Porch - Enclosed, Rain Gutters, Storage, Barn/Stable, Screens, Stone Wall
Lot
- Size: 7.08 Acres
- Features: Cleared, Level
Details
- Additional structures: Barn/Stable
- Parcel number: M:0023 B:0058 L:,3999408
- Zoning: B
Construction
Type & style
- Home type: SingleFamily
- Architectural style: Colonial
- Property subtype: Single Family Residence
Materials
- Frame
- Foundation: Concrete Perimeter
- Roof: Shingle
Condition
- Year built: 1969
Utilities & green energy
- Electric: Generator, Circuit Breakers, 200+ Amp Service, Generator Connection
- Sewer: Private Sewer
- Water: Private
- Utilities for property: for Electric Range, for Electric Oven, for Electric Dryer, Washer Hookup, Generator Connection
Community & neighborhood
Community
- Community features: Park, Walk/Jog Trails, Stable(s), Bike Path, Conservation Area, House of Worship, Private School, Public School
Location
- Region: Carlisle
Other
Other facts
- Road surface type: Paved
Price history
| Date | Event | Price |
|---|---|---|
| 9/19/2023 | Sold | $1,627,500-7%$438/sqft |
Source: MLS PIN #73130568 Report a problem | ||
| 8/22/2023 | Contingent | $1,750,000$471/sqft |
Source: MLS PIN #73130568 Report a problem | ||
| 6/28/2023 | Listed for sale | $1,750,000+34.6%$471/sqft |
Source: MLS PIN #73130568 Report a problem | ||
| 3/31/2023 | Sold | $1,300,000-18.8%$350/sqft |
Source: MLS PIN #73056168 Report a problem | ||
| 2/21/2023 | Contingent | $1,600,000$430/sqft |
Source: MLS PIN #73056168 Report a problem | ||
Public tax history
| Year | Property taxes | Tax assessment |
|---|---|---|
| 2025 | $20,404 +14.4% | $1,548,100 +15.7% |
| 2024 | $17,832 +1.4% | $1,337,700 +7.6% |
| 2023 | $17,590 +6.4% | $1,243,100 +24.1% |
Find assessor info on the county website
Neighborhood: 01741
Nearby schools
GreatSchools rating
- 9/10Carlisle SchoolGrades: PK-8Distance: 1.2 mi
- 10/10Concord Carlisle High SchoolGrades: 9-12Distance: 5.9 mi
Schools provided by the listing agent
- Elementary: Carlisle Public
- Middle: Carlisle Public
- High: Cchs
Source: MLS PIN. This data may not be complete. We recommend contacting the local school district to confirm school assignments for this home.
Get a cash offer in 3 minutes
Find out how much your home could sell for in as little as 3 minutes with a no-obligation cash offer.
Estimated market value$1,776,100
Get a cash offer in 3 minutes
Find out how much your home could sell for in as little as 3 minutes with a no-obligation cash offer.
Estimated market value
$1,776,100


