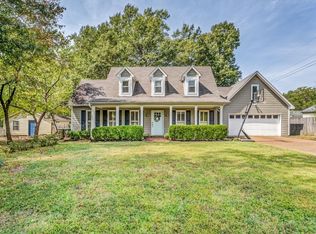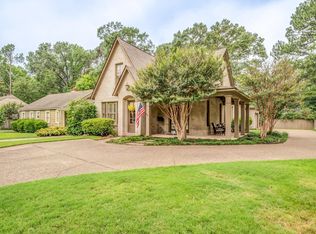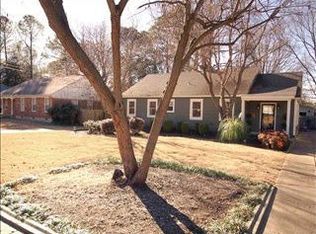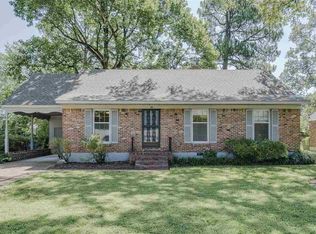Welcome to 445 Fleda Road, a charming home located in a prime Memphis neighborhood. Recently updated, the kitchen and living area now feature modern appliances, sleek countertops, and wood flooring, creating an open and inviting space perfect for both entertaining and everyday living. This home is zoned for top-rated schools, including Richland Elementary, White Station Middle, and White Station High Schools, making it an excellent choice for families. With ample bedrooms and well-appointed bathrooms, you'll find comfort and convenience throughout. The lovely yard provides an ideal space for outdoor activities, and off-street parking adds to the home's convenience. Don't miss the opportunity to make this beautifully updated house your new home. Contact us today to schedule a viewing and experience all that this wonderful property has to offer. Owner provides lawn service. Deposit and first month's rent due at signing. No pets. No smoking. Renter's insurance is required.
This property is off market, which means it's not currently listed for sale or rent on Zillow. This may be different from what's available on other websites or public sources.




