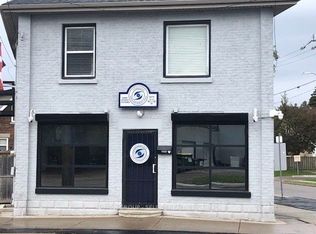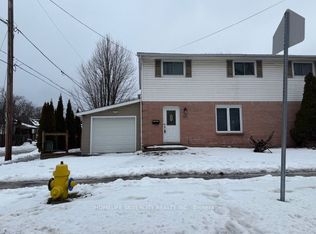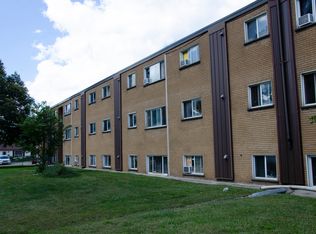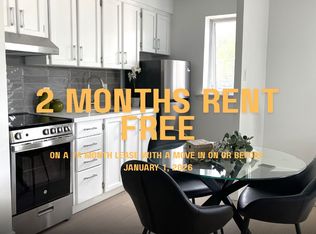Don't miss this excellent opportunity for an income property! This updated front-to-back duplex that could be converted back to a single-family dwelling features parking for two as well as an oversized detached double-car garage. Both two-bedroom units have been recently renovated. Appliances included: 2 stoves, 2 fridges, 1 dryer, 1 washer, and each unit has its own washer and dryer hookups. The detached garage can accommodate 2 cars and additional storage. New roof in 2020 on house & garage), windows, updated electrical, and the basement has a separate entrance.
This property is off market, which means it's not currently listed for sale or rent on Zillow. This may be different from what's available on other websites or public sources.



