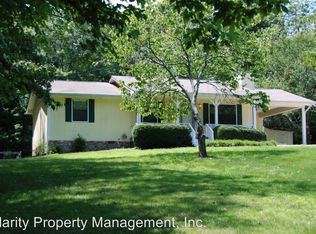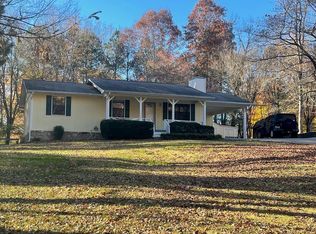Sold for $275,000
$275,000
445 Hancock Rd NE, Cleveland, TN 37323
3beds
1,476sqft
Single Family Residence
Built in 1985
0.71 Acres Lot
$275,100 Zestimate®
$186/sqft
$1,866 Estimated rent
Home value
$275,100
$261,000 - $289,000
$1,866/mo
Zestimate® history
Loading...
Owner options
Explore your selling options
What's special
Welcome to this private, single-level 3-bedroom, 2-bathroom ranch-style home, perfectly situated on a spacious and level lot. Enjoy peaceful living with scenic views in a quiet setting. Inside, the home features an open-concept layout with a large kitchen ideal for entertaining, vaulted ceilings in the living room that enhance the sense of space, and a master suite complete with a full en-suite bathroom and linen closet. Additional highlights include: USDA loan eligible - 100% financing available Covered carport and separate storage building Generously sized yard, perfect for outdoor activities or gardening Don't miss the opportunity to own this well-maintained home in a beautiful, serene location!
Zillow last checked: 8 hours ago
Listing updated: November 27, 2025 at 04:59pm
Listed by:
Brittani Bednarski 423-244-3415,
RE/MAX R. E. Professionals
Bought with:
Comps Only
COMPS ONLY
Source: Greater Chattanooga Realtors,MLS#: 1518079
Facts & features
Interior
Bedrooms & bathrooms
- Bedrooms: 3
- Bathrooms: 2
- Full bathrooms: 2
Primary bedroom
- Level: First
Bedroom
- Level: First
Bedroom
- Level: First
Primary bathroom
- Level: First
Bathroom
- Level: First
Kitchen
- Level: First
Laundry
- Level: First
Living room
- Level: First
Heating
- Central, Electric
Cooling
- Central Air, Ceiling Fan(s), Electric
Appliances
- Included: Dishwasher, Electric Oven, Electric Range, Electric Water Heater, Microwave, Refrigerator, Stainless Steel Appliance(s)
Features
- Ceiling Fan(s), Double Vanity, Eat-in Kitchen, High Speed Internet, Laminate Counters, Open Floorplan, Primary Downstairs, Recessed Lighting, Storage, Vaulted Ceiling(s), Tub/shower Combo, En Suite
- Flooring: Luxury Vinyl
- Windows: Blinds, Double Pane Windows, Insulated Windows, Vinyl Frames
- Has basement: No
- Has fireplace: No
Interior area
- Total structure area: 1,476
- Total interior livable area: 1,476 sqft
- Finished area above ground: 1,476
Property
Parking
- Total spaces: 2
- Parking features: Asphalt, Concrete, Driveway, Paved
- Carport spaces: 2
Features
- Stories: 1
- Patio & porch: Covered, Deck, Front Porch, Porch, Rear Porch, Porch - Covered
- Exterior features: Fire Pit, Private Yard, Rain Gutters, Storage
- Pool features: None
- Fencing: None
- Has view: Yes
- View description: Mountain(s), Rural
Lot
- Size: 0.71 Acres
- Dimensions: 119' x 364' ; 70' x 314'
- Features: Landscaped, Level, Views
Details
- Additional structures: Outbuilding, Other, Storage
- Parcel number: 059 014.01
- Special conditions: Standard
- Other equipment: None
Construction
Type & style
- Home type: SingleFamily
- Architectural style: Ranch
- Property subtype: Single Family Residence
Materials
- Wood Siding
- Foundation: Block
- Roof: Shingle
Condition
- Updated/Remodeled
- New construction: No
- Year built: 1985
Utilities & green energy
- Sewer: Septic Tank
- Water: Public
- Utilities for property: Cable Available, Electricity Connected, Phone Available, Water Connected
Community & neighborhood
Security
- Security features: Smoke Detector(s), Security System
Community
- Community features: None
Location
- Region: Cleveland
- Subdivision: None
Other
Other facts
- Listing terms: Cash,Conventional,FHA,USDA Loan,VA Loan
- Road surface type: Asphalt, Paved
Price history
| Date | Event | Price |
|---|---|---|
| 11/26/2025 | Sold | $275,000-5.1%$186/sqft |
Source: Greater Chattanooga Realtors #1518079 Report a problem | ||
| 9/21/2025 | Contingent | $289,900$196/sqft |
Source: Greater Chattanooga Realtors #1518079 Report a problem | ||
| 8/27/2025 | Price change | $289,900-3.3%$196/sqft |
Source: | ||
| 8/5/2025 | Listed for sale | $299,900+299.9%$203/sqft |
Source: | ||
| 8/31/2011 | Sold | $75,000+42.6%$51/sqft |
Source: Public Record Report a problem | ||
Public tax history
| Year | Property taxes | Tax assessment |
|---|---|---|
| 2025 | -- | $60,075 +60.2% |
| 2024 | $667 | $37,500 |
| 2023 | $667 | $37,500 |
Find assessor info on the county website
Neighborhood: 37323
Nearby schools
GreatSchools rating
- 6/10Parkview Elementary SchoolGrades: PK-5Distance: 2.3 mi
- 4/10Lake Forest Middle SchoolGrades: 6-8Distance: 4.7 mi
- 4/10Bradley Central High SchoolGrades: 9-12Distance: 6.2 mi
Schools provided by the listing agent
- Elementary: Park View Elementary
- Middle: Lake Forest Middle School
- High: Bradley Central High
Source: Greater Chattanooga Realtors. This data may not be complete. We recommend contacting the local school district to confirm school assignments for this home.
Get pre-qualified for a loan
At Zillow Home Loans, we can pre-qualify you in as little as 5 minutes with no impact to your credit score.An equal housing lender. NMLS #10287.
Sell for more on Zillow
Get a Zillow Showcase℠ listing at no additional cost and you could sell for .
$275,100
2% more+$5,502
With Zillow Showcase(estimated)$280,602

