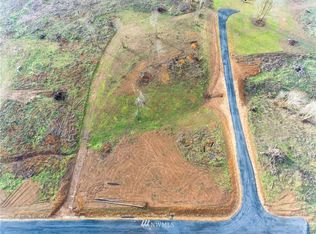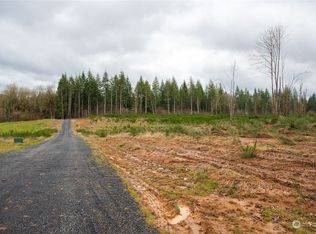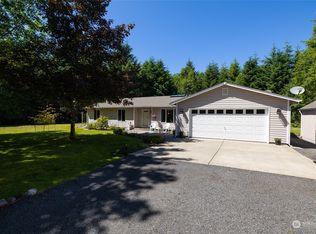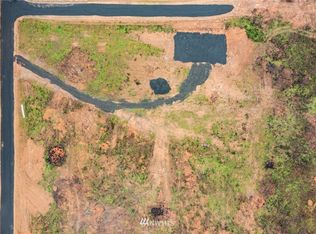Sold
Listed by:
Melissa Clark,
CENTURY 21 Lund, Realtors
Bought with: Olympic Sotheby's Int'l Realty
$557,000
445 Haywire Road, Napavine, WA 98565
3beds
1,584sqft
Single Family Residence
Built in 1930
4.86 Acres Lot
$536,400 Zestimate®
$352/sqft
$2,208 Estimated rent
Home value
$536,400
$493,000 - $585,000
$2,208/mo
Zestimate® history
Loading...
Owner options
Explore your selling options
What's special
Welcome to your slice of country paradise located just inside the highly rated Napavine School Dist! Enjoy the tasteful updated modern farmhouse that beams quality craftsmanship, on nearly 5 acres. Plenty of covered parking in the large shop/garage with a 12x40 lien-to for the critters too. Nestled away on a quiet back road, yet centrally located between Portland and Seattle with fast internet options to work from home. The primary suite is located on the main floor, with 2 BRs upstairs & a bonus room. The finished basement downstairs is ideal quiet living space. Whether you dream of starting a hobby farm, or simply relaxing in the peace and privacy of country living, the opportunities are endless on this expansive property.
Zillow last checked: 8 hours ago
Listing updated: May 16, 2025 at 04:03am
Listed by:
Melissa Clark,
CENTURY 21 Lund, Realtors
Bought with:
Rachl Scott-Becker, 114138
Olympic Sotheby's Int'l Realty
Source: NWMLS,MLS#: 2247168
Facts & features
Interior
Bedrooms & bathrooms
- Bedrooms: 3
- Bathrooms: 2
- Full bathrooms: 1
- 3/4 bathrooms: 1
- Main level bathrooms: 2
- Main level bedrooms: 1
Primary bedroom
- Level: Main
Bathroom full
- Level: Main
Bathroom three quarter
- Level: Main
Den office
- Level: Main
Dining room
- Level: Main
Entry hall
- Level: Main
Kitchen with eating space
- Level: Main
Living room
- Level: Main
Rec room
- Level: Lower
Utility room
- Level: Lower
Heating
- Fireplace(s), Ductless, Fireplace Insert
Cooling
- Ductless
Appliances
- Included: Dishwasher(s), Refrigerator(s), Stove(s)/Range(s), Water Heater: Electric, Water Heater Location: Basement
Features
- Bath Off Primary, Ceiling Fan(s), Dining Room
- Flooring: Vinyl Plank, Carpet
- Windows: Double Pane/Storm Window
- Basement: Finished
- Number of fireplaces: 1
- Fireplace features: Gas, Main Level: 1, Fireplace
Interior area
- Total structure area: 1,584
- Total interior livable area: 1,584 sqft
Property
Parking
- Total spaces: 6
- Parking features: Driveway, Detached Garage, RV Parking
- Garage spaces: 6
Features
- Entry location: Main
- Patio & porch: Bath Off Primary, Ceiling Fan(s), Double Pane/Storm Window, Dining Room, Fireplace, Water Heater
- Has view: Yes
- View description: Territorial
- Waterfront features: Creek
Lot
- Size: 4.86 Acres
- Features: Paved, Secluded, Barn, Cable TV, Deck, Fenced-Partially, High Speed Internet, Outbuildings, Propane, RV Parking, Shop
- Topography: Equestrian,Partial Slope
- Residential vegetation: Garden Space, Pasture
Details
- Parcel number: 018347001004
- Zoning description: Jurisdiction: County
- Special conditions: Standard
Construction
Type & style
- Home type: SingleFamily
- Property subtype: Single Family Residence
Materials
- Wood Products
- Foundation: Poured Concrete
- Roof: Composition
Condition
- Very Good
- Year built: 1930
- Major remodel year: 1930
Utilities & green energy
- Electric: Company: Lewis County PUD
- Sewer: Septic Tank, Company: Septic
- Water: Individual Well, Company: Well
- Utilities for property: Centurylink Or Xfinity, Centurylink & Toltel Available Soon
Community & neighborhood
Location
- Region: Winlock
- Subdivision: Napavine
Other
Other facts
- Listing terms: Cash Out,Conventional,FHA,State Bond,USDA Loan,VA Loan
- Cumulative days on market: 219 days
Price history
| Date | Event | Price |
|---|---|---|
| 4/15/2025 | Sold | $557,000+5.1%$352/sqft |
Source: | ||
| 1/15/2025 | Pending sale | $530,000$335/sqft |
Source: | ||
| 1/6/2025 | Listed for sale | $530,000+112%$335/sqft |
Source: | ||
| 1/3/2022 | Sold | $250,000$158/sqft |
Source: Public Record Report a problem | ||
Public tax history
| Year | Property taxes | Tax assessment |
|---|---|---|
| 2024 | $3,402 +7.9% | $429,000 +2.2% |
| 2023 | $3,152 +62.3% | $419,700 +70.4% |
| 2021 | $1,942 +393.5% | $246,300 +15.5% |
Find assessor info on the county website
Neighborhood: 98596
Nearby schools
GreatSchools rating
- 6/10Napavine Elementary SchoolGrades: PK-6Distance: 2 mi
- 3/10Napavine Jr Sr High SchoolGrades: 7-12Distance: 2.1 mi

Get pre-qualified for a loan
At Zillow Home Loans, we can pre-qualify you in as little as 5 minutes with no impact to your credit score.An equal housing lender. NMLS #10287.



