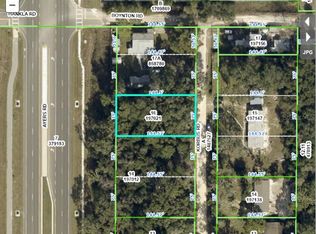Sold for $185,000
$185,000
445 Korbus Rd, Brooksville, FL 34604
3beds
1,188sqft
Manufactured Home
Built in 1980
0.5 Acres Lot
$182,800 Zestimate®
$156/sqft
$1,939 Estimated rent
Home value
$182,800
$159,000 - $210,000
$1,939/mo
Zestimate® history
Loading...
Owner options
Explore your selling options
What's special
MOVE-IN READY!! SUPER NICE and CLEAN!! REMODELED!! 3/2 double wide nestled in the trees on a DOUBLE lot (half acre) and completely fenced and gated!! Located near the Suncoast Parkway and County Line Road for quick and easy access to everything!! 3 bedrooms + 2 full bathrooms + inside laundry room + deck (20x11) + AC 2020 + truly nestled in the gorgeous canopy of large live oak tress for complete privacy and completely fenced and gated for security! Lots of yard space for the family and pets!! REMODELED Kitchen with new white shaker cabinets, countertops, and stainless steel appliances! All new luxury vinyl plank flooring! Newly painted inside...so it's nice and clean! Large master bedroom with ensuite bathroom and walk-in closet. Also, one of the additional bedrooms is extra large with a walk-in closet, as well. 1,188 sq feet living space! Zoned R1A. NO FLOOD!! NO HOA!! So bring your camper, RV, boat, ATVs...lots of place to park - add a carport or detached garage to make it your own! The double lot is nice and square (144' x 150')! No neighbors right on top of you and the home feels very private and secluded even though you are so close to everything...shopping, restaurants, the parkway to Tampa, Anderson Snow Water Park, soccer, baseball, and softball fields!
Move right in! Come see it today!!
Zillow last checked: 8 hours ago
Listing updated: December 04, 2025 at 10:19am
Listed by:
Kimberly Pye 352-279-1150,
Home-Land Real Estate Inc
Bought with:
NON MEMBER
NON MEMBER
Source: HCMLS,MLS#: 2255199
Facts & features
Interior
Bedrooms & bathrooms
- Bedrooms: 3
- Bathrooms: 2
- Full bathrooms: 2
Primary bedroom
- Area: 219.77
- Dimensions: 19.11x11.5
Bedroom 2
- Area: 157.3
- Dimensions: 13x12.1
Bedroom 3
- Area: 77.44
- Dimensions: 9.11x8.5
Primary bathroom
- Area: 53.68
- Dimensions: 8.8x6.1
Bathroom 2
- Area: 49.19
- Dimensions: 9.11x5.4
Great room
- Area: 276.92
- Dimensions: 17.2x16.1
Kitchen
- Area: 206.8
- Dimensions: 18.8x11
Laundry
- Area: 54.66
- Dimensions: 9.11x6
Heating
- Central
Cooling
- Central Air
Appliances
- Included: Dishwasher, Electric Range, Refrigerator
Features
- Has fireplace: No
Interior area
- Total structure area: 1,188
- Total interior livable area: 1,188 sqft
Property
Parking
- Parking features: Other
Features
- Levels: One
- Stories: 1
Lot
- Size: 0.50 Acres
- Features: Other
Details
- Parcel number: R35 223 18 3790 00a0 0140
- Zoning: R1A
- Zoning description: Residential
- Special conditions: Standard
Construction
Type & style
- Home type: MobileManufactured
- Property subtype: Manufactured Home
Materials
- Vinyl Siding
- Roof: Shingle
Condition
- New construction: No
- Year built: 1980
Utilities & green energy
- Sewer: Septic Tank
- Water: Well
- Utilities for property: Electricity Connected
Community & neighborhood
Location
- Region: Brooksville
- Subdivision: Wavro Heights
Other
Other facts
- Body type: Double Wide
- Listing terms: Cash,Conventional
Price history
| Date | Event | Price |
|---|---|---|
| 12/3/2025 | Sold | $185,000-7%$156/sqft |
Source: | ||
| 11/9/2025 | Pending sale | $199,000$168/sqft |
Source: | ||
| 11/6/2025 | Price change | $199,000-4.8%$168/sqft |
Source: | ||
| 9/22/2025 | Price change | $209,000-4.6%$176/sqft |
Source: | ||
| 8/17/2025 | Listed for sale | $219,000+265%$184/sqft |
Source: | ||
Public tax history
| Year | Property taxes | Tax assessment |
|---|---|---|
| 2024 | $676 +10.3% | $44,269 +3% |
| 2023 | $613 +3.3% | $42,980 +3% |
| 2022 | $593 +1.4% | $41,728 +3% |
Find assessor info on the county website
Neighborhood: 34604
Nearby schools
GreatSchools rating
- 3/10Moton Elementary SchoolGrades: PK-5Distance: 8.8 mi
- 5/10Powell Middle SchoolGrades: 6-8Distance: 3.5 mi
- 5/10Nature Coast Technical High SchoolGrades: PK,9-12Distance: 3.4 mi
Schools provided by the listing agent
- Elementary: Moton
- Middle: Powell
- High: Nature Coast
Source: HCMLS. This data may not be complete. We recommend contacting the local school district to confirm school assignments for this home.
Get a cash offer in 3 minutes
Find out how much your home could sell for in as little as 3 minutes with a no-obligation cash offer.
Estimated market value$182,800
Get a cash offer in 3 minutes
Find out how much your home could sell for in as little as 3 minutes with a no-obligation cash offer.
Estimated market value
$182,800
