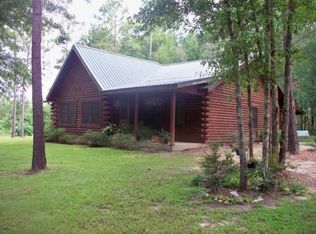Closed
$274,900
445 Mount Olivet Rd, Helena, GA 31037
3beds
1,794sqft
Single Family Residence
Built in 2003
2.8 Acres Lot
$300,800 Zestimate®
$153/sqft
$1,794 Estimated rent
Home value
$300,800
$286,000 - $316,000
$1,794/mo
Zestimate® history
Loading...
Owner options
Explore your selling options
What's special
Southland Log Home built in 2003 located down a country road that leads you home, Ideal for those seeking privacy and a connection to nature. This 3 bedroom 2 bath home with a large living area open to the kitchen and dining room. LVP flooring, Open concept kitchen with new Stainless Appliances with extended warranty, Granite countertops, dine-in bar, abundant cabinetry, view of the back yard with french doors in dining area. Newly updated, Suite one has a walk-in closet, Double vanity, Claw foot Soaking tub, Separate new subway tile shower. Split floor plan, bath 2 has a shower tub combo and is located at the end of the hall between bed 2 & 3. Outdoor space is great. Double garage unattached. Close proximity to hiking trails at Little Ocmulgee State Park. Amazing golf course and lake. POF or Preapproval required prior to showing.
Zillow last checked: 8 hours ago
Listing updated: August 31, 2023 at 02:10am
Listed by:
Susan M Evans 912-423-9291,
Susan Evans Realty LLC
Bought with:
Non Mls Salesperson, 411663
Non-Mls Company
Source: GAMLS,MLS#: 10181926
Facts & features
Interior
Bedrooms & bathrooms
- Bedrooms: 3
- Bathrooms: 2
- Full bathrooms: 2
- Main level bathrooms: 2
- Main level bedrooms: 3
Kitchen
- Features: Country Kitchen, Kitchen Island
Heating
- Central, Electric
Cooling
- Ceiling Fan(s), Central Air
Appliances
- Included: Dishwasher, Oven/Range (Combo), Refrigerator, Stainless Steel Appliance(s)
- Laundry: Other
Features
- Double Vanity, High Ceilings, Master On Main Level, Separate Shower, Soaking Tub, Tile Bath, Walk-In Closet(s)
- Flooring: Hardwood, Laminate
- Basement: Concrete,None
- Has fireplace: No
Interior area
- Total structure area: 1,794
- Total interior livable area: 1,794 sqft
- Finished area above ground: 1,794
- Finished area below ground: 0
Property
Parking
- Total spaces: 2
- Parking features: Detached, Garage, Garage Door Opener
- Has garage: Yes
Features
- Levels: One
- Stories: 1
- Patio & porch: Patio, Porch
Lot
- Size: 2.80 Acres
- Features: Level, Private
Details
- Additional structures: Garage(s)
- Parcel number: 088 021A
Construction
Type & style
- Home type: SingleFamily
- Architectural style: Country/Rustic
- Property subtype: Single Family Residence
Materials
- Log
- Roof: Metal
Condition
- Resale
- New construction: No
- Year built: 2003
Utilities & green energy
- Sewer: Septic Tank
- Water: Well
- Utilities for property: Electricity Available, Phone Available
Community & neighborhood
Community
- Community features: None
Location
- Region: Helena
- Subdivision: none
Other
Other facts
- Listing agreement: Exclusive Right To Sell
Price history
| Date | Event | Price |
|---|---|---|
| 8/23/2023 | Sold | $274,900$153/sqft |
Source: | ||
| 8/11/2023 | Pending sale | $274,900$153/sqft |
Source: | ||
| 7/17/2023 | Listed for sale | $274,900+187.9%$153/sqft |
Source: | ||
| 3/7/2023 | Sold | $95,481-4.5%$53/sqft |
Source: Public Record Report a problem | ||
| 5/5/2008 | Sold | $100,000$56/sqft |
Source: Public Record Report a problem | ||
Public tax history
| Year | Property taxes | Tax assessment |
|---|---|---|
| 2024 | $2,004 +29.1% | $77,104 +25% |
| 2023 | $1,552 +6.3% | $61,687 +5% |
| 2022 | $1,460 +0.9% | $58,725 +1.2% |
Find assessor info on the county website
Neighborhood: 31037
Nearby schools
GreatSchools rating
- NASouth Dodge Elementary SchoolGrades: PK-5Distance: 14.4 mi
- 3/10Dodge County Middle SchoolGrades: 6-8Distance: 16.4 mi
- 6/10Dodge County High SchoolGrades: 9-12Distance: 16.8 mi
Schools provided by the listing agent
- Elementary: South Dodge
- Middle: Dodge County
- High: Dodge County
Source: GAMLS. This data may not be complete. We recommend contacting the local school district to confirm school assignments for this home.
Get pre-qualified for a loan
At Zillow Home Loans, we can pre-qualify you in as little as 5 minutes with no impact to your credit score.An equal housing lender. NMLS #10287.
