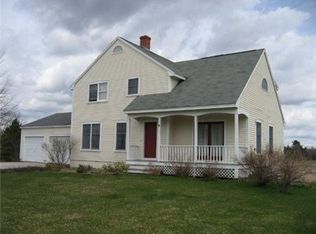5 bd 2 1/2 bath contemporary smart home on a park setting 8.08 acres. Built in 2018, it has all the amenities for a efficient home in the winter and summer. Hard wood floors with radiant heating throughout the home excluding 4 bedrooms with carpet and base board heating . Dual level heat pumps allows for comfort on any floor. The basement(carpet) and garage are also equipped with radiant floor heating. The home is set back 300 ft away from road to have a great lawn for the front of the house. Open main floor has great family time from the kitchen to family room. Gas fireplace with remote accents the area. Elevated back deck gives you a gathering area and view that is breathtaking with cabling to have minimal obstruction. Property abuts Pratt’s Brook Park with an access gate to quickly arrive there for hiking and dog walking. More pictures coming.
This property is off market, which means it's not currently listed for sale or rent on Zillow. This may be different from what's available on other websites or public sources.

