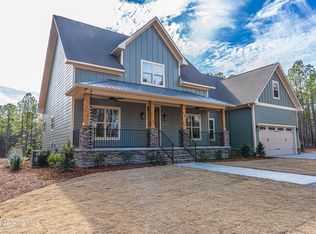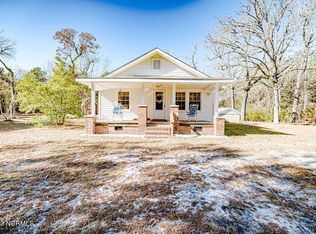Sold for $850,000
$850,000
445 Oldham Road, West End, NC 27376
4beds
2,796sqft
Single Family Residence
Built in 2025
5.41 Acres Lot
$852,600 Zestimate®
$304/sqft
$2,831 Estimated rent
Home value
$852,600
$776,000 - $938,000
$2,831/mo
Zestimate® history
Loading...
Owner options
Explore your selling options
What's special
NEW CONSTRUCTION by J Cheek Builders, Moore County's premier builder, COMPLETED! Ready to move in!!
This gorgeous 4 bedroom home sits on over 5 ACRES, with all the PRIVACY one could desire! Close to your day-to-day needs, just outside Pinehurst, yet providing the SECLUSION one craves after a long day. FIBER OPTIC INTERNET AVAILABLE through Spectrum!
The SCREENED PORCH lends itself to quiet evenings. Inside, enjoy a CHEFS KITCHEN, complete with a BUILT-IN GAS COOKTOP, custom vent hood, POT FILLER, soft close cabinetry, OVERSIZED ISLAND, wall oven.... and a PANTRY that can hold 'everything but the kitchen sink'.
Not only is the PRIMARY SUITE ON THE MAIN LEVEL, but so are two additional bedrooms for convenient living. Added 'bonus' of a full ensuite bedroom over the garage - and you have the PERFECT LAYOUT.
Luxurious finishes from the ground up - high quality Hardie plank siding, stone accents, Pella windows, rebar enforced foundation, TRANE heating and cooling unit, TANKLESS HOT WATER HEATER, buried propane tank, architectural shingles ...the list goes on.
Inside - engineered HARDWOOD flooring , along with carefully selected tile in the bathrooms. All cabinetry is SOFT CLOSE and of a quality that is hard to match. WOODEN SHELVING in all closets and pantry, and a EXPOSED WOODEN BEAMS in the GREAT ROOM.
Zoned for West Pine Elementary, West Pine Middle and Pinecrest High. Minutes from First Health Moore Regional Hospital and the surrounding medical park. Close to the parks in Pinehurst.
Outside city limits, zoned RA-5 allowing for freedom in regulation as well as low county taxes. Public water.
NO HOA! NO Restrictive Covenants. The backyard is ready for A POOL!!
Come see this very special new build today before it is gone!!
Zillow last checked: 8 hours ago
Listing updated: November 03, 2025 at 11:32am
Listed by:
Clio Carroll 860-368-9728,
Keller Williams Pinehurst
Bought with:
Clio Carroll, 300974
Keller Williams Pinehurst
Source: Hive MLS,MLS#: 100514340 Originating MLS: Mid Carolina Regional MLS
Originating MLS: Mid Carolina Regional MLS
Facts & features
Interior
Bedrooms & bathrooms
- Bedrooms: 4
- Bathrooms: 4
- Full bathrooms: 3
- 1/2 bathrooms: 1
Primary bedroom
- Level: First
- Dimensions: 14 x 16
Bedroom 2
- Level: First
- Dimensions: 14 x 13
Bedroom 3
- Level: First
- Dimensions: 11 x 12
Bedroom 4
- Level: Second
- Dimensions: 19 x 22
Dining room
- Level: First
- Dimensions: 13 x 16
Great room
- Level: First
- Dimensions: 22 x 18
Kitchen
- Level: First
- Dimensions: 10 x 16
Other
- Description: Screened Porch
- Level: First
- Dimensions: 20 x 12
Other
- Description: Garage
- Level: First
- Dimensions: 25 x 26
Heating
- Heat Pump, Fireplace(s), Electric, Forced Air, Zoned
Cooling
- Central Air, Zoned, Heat Pump
Appliances
- Included: Vented Exhaust Fan, Gas Cooktop, Built-In Microwave, Built-In Electric Oven, Refrigerator, Dishwasher
- Laundry: Dryer Hookup, Washer Hookup, Laundry Room
Features
- Master Downstairs, Walk-in Closet(s), High Ceilings, Entrance Foyer, Mud Room, Kitchen Island, Ceiling Fan(s), Pantry, Walk-in Shower, Gas Log, Walk-In Closet(s)
- Flooring: Tile, Wood
- Basement: None
- Attic: Access Only
- Has fireplace: Yes
- Fireplace features: Gas Log
Interior area
- Total structure area: 2,796
- Total interior livable area: 2,796 sqft
Property
Parking
- Total spaces: 2
- Parking features: Garage Faces Side, Gravel, Concrete, Garage Door Opener
Features
- Levels: One and One Half
- Stories: 1
- Patio & porch: Covered, Porch, Screened
- Exterior features: None
- Pool features: None
- Fencing: None
- Waterfront features: None
Lot
- Size: 5.41 Acres
- Dimensions: 558 x 60 x 422 x 296 x 243 x 266 x 223 x 432
- Features: Interior Lot, See Remarks, Wooded
Details
- Parcel number: 00022317
- Zoning: RA-5
- Special conditions: Standard
Construction
Type & style
- Home type: SingleFamily
- Property subtype: Single Family Residence
Materials
- Fiber Cement, Stone Veneer
- Foundation: Crawl Space
- Roof: Architectural Shingle,Metal
Condition
- New construction: Yes
- Year built: 2025
Utilities & green energy
- Sewer: Septic Tank
- Water: County Water
- Utilities for property: Cable Available, Water Connected
Community & neighborhood
Security
- Security features: Security Lights, Smoke Detector(s)
Location
- Region: West End
- Subdivision: Not In Subdivision
HOA & financial
HOA
- Has HOA: No
Other
Other facts
- Listing agreement: Exclusive Right To Sell
- Listing terms: Cash,Conventional,VA Loan
Price history
| Date | Event | Price |
|---|---|---|
| 11/3/2025 | Sold | $850,000$304/sqft |
Source: | ||
| 9/25/2025 | Pending sale | $850,000$304/sqft |
Source: | ||
| 6/18/2025 | Listed for sale | $850,000$304/sqft |
Source: | ||
Public tax history
Tax history is unavailable.
Neighborhood: 27376
Nearby schools
GreatSchools rating
- 8/10West Pine Elementary SchoolGrades: K-5Distance: 2.3 mi
- 6/10West Pine Middle SchoolGrades: 6-8Distance: 2.5 mi
- 5/10Pinecrest High SchoolGrades: 9-12Distance: 5.1 mi
Schools provided by the listing agent
- Elementary: West Pine Elementary
- Middle: West Pine Middle
- High: Pinecrest High
Source: Hive MLS. This data may not be complete. We recommend contacting the local school district to confirm school assignments for this home.

Get pre-qualified for a loan
At Zillow Home Loans, we can pre-qualify you in as little as 5 minutes with no impact to your credit score.An equal housing lender. NMLS #10287.

