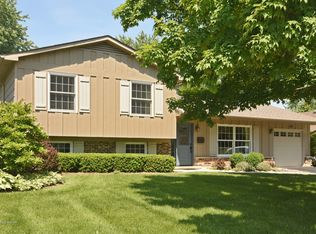Closed
$450,000
445 Red Bridge Rd, Lake Zurich, IL 60047
4beds
1,633sqft
Single Family Residence
Built in 1970
8,712 Square Feet Lot
$467,500 Zestimate®
$276/sqft
$3,229 Estimated rent
Home value
$467,500
$421,000 - $519,000
$3,229/mo
Zestimate® history
Loading...
Owner options
Explore your selling options
What's special
**MULTIPLE OFFER RECEIVED, HIGHEST & BEST DUE 3/8/25 BY 8PM** Welcome to 445 Red Bridge Road, Lake Zurich, IL 60047-a beautifully updated four-bedroom, two-bathroom home nestled in the desirable Old Mill Grove subdivision. From top to bottom, this home has been thoughtfully renovated, offering a perfect blend of modern elegance and everyday comfort. Step inside to fresh interior paint and gorgeous hardwood floors on the main level, creating a warm and inviting atmosphere. The updated kitchen features brand-new stainless steel appliances, perfect for the home chef. The bathrooms have been professionally remodeled, including a luxurious shower and bathtub, with dual sinks. The lower level boasts stylish vinyl plank flooring, an additional fully updated bathroom with a sleek standing shower, and extra living space ideal for entertaining, a home office, or a cozy retreat. Enjoy outdoor living at its finest with a spacious fenced-in yard and a large balcony deck, perfect for summer gatherings or peaceful relaxation. The attached garage features epoxy flooring, adding a polished touch to this already stunning home. Located in a quiet, friendly neighborhood with a park nearby, this home is perfect for first-time buyers or anyone looking for a move-in-ready gem in Lake Zurich.
Zillow last checked: 8 hours ago
Listing updated: April 07, 2025 at 05:10pm
Listing courtesy of:
Charlie Huzsek 224-634-1730,
Coldwell Banker Realty
Bought with:
Cyndy Hass
@properties Christie's International Real Estate
Source: MRED as distributed by MLS GRID,MLS#: 12305442
Facts & features
Interior
Bedrooms & bathrooms
- Bedrooms: 4
- Bathrooms: 2
- Full bathrooms: 2
Primary bedroom
- Features: Flooring (Hardwood)
- Level: Main
- Area: 120 Square Feet
- Dimensions: 12X10
Bedroom 2
- Features: Flooring (Hardwood)
- Level: Main
- Area: 108 Square Feet
- Dimensions: 12X9
Bedroom 3
- Features: Flooring (Hardwood)
- Level: Main
- Area: 120 Square Feet
- Dimensions: 12X10
Bedroom 4
- Features: Flooring (Vinyl)
- Level: Lower
- Area: 110 Square Feet
- Dimensions: 11X10
Dining room
- Features: Flooring (Hardwood)
- Level: Main
- Area: 110 Square Feet
- Dimensions: 10X11
Family room
- Features: Flooring (Vinyl)
- Level: Lower
- Area: 350 Square Feet
- Dimensions: 25X14
Kitchen
- Features: Flooring (Porcelain Tile)
- Level: Main
- Area: 132 Square Feet
- Dimensions: 12X11
Laundry
- Level: Lower
- Area: 100 Square Feet
- Dimensions: 10X10
Living room
- Features: Flooring (Hardwood)
- Level: Main
- Area: 240 Square Feet
- Dimensions: 15X16
Heating
- Natural Gas
Cooling
- Central Air
Appliances
- Included: Range, Microwave, Dishwasher, Refrigerator, Washer, Dryer, Stainless Steel Appliance(s), Range Hood, Electric Cooktop, Electric Oven
- Laundry: Gas Dryer Hookup, In Unit, Sink
Features
- Flooring: Hardwood
- Basement: Finished,Full,Daylight
Interior area
- Total structure area: 0
- Total interior livable area: 1,633 sqft
Property
Parking
- Total spaces: 1
- Parking features: Asphalt, Garage Door Opener, On Site, Garage Owned, Attached, Garage
- Attached garage spaces: 1
- Has uncovered spaces: Yes
Accessibility
- Accessibility features: No Disability Access
Features
- Patio & porch: Deck
- Exterior features: Lighting
- Fencing: Fenced
Lot
- Size: 8,712 sqft
- Dimensions: 69 X 128
- Features: Landscaped, Mature Trees
Details
- Parcel number: 14211090290000
- Special conditions: None
- Other equipment: Ceiling Fan(s)
Construction
Type & style
- Home type: SingleFamily
- Property subtype: Single Family Residence
Materials
- Brick, Cedar
- Foundation: Concrete Perimeter
- Roof: Asphalt
Condition
- New construction: No
- Year built: 1970
Utilities & green energy
- Sewer: Public Sewer
- Water: Public
Community & neighborhood
Security
- Security features: Carbon Monoxide Detector(s)
Community
- Community features: Park, Curbs, Sidewalks, Street Lights, Street Paved
Location
- Region: Lake Zurich
- Subdivision: Old Mill Grove
HOA & financial
HOA
- Services included: None
Other
Other facts
- Listing terms: Conventional
- Ownership: Fee Simple
Price history
| Date | Event | Price |
|---|---|---|
| 4/7/2025 | Sold | $450,000+2.3%$276/sqft |
Source: | ||
| 3/9/2025 | Contingent | $439,900$269/sqft |
Source: | ||
| 3/6/2025 | Listed for sale | $439,900+51.7%$269/sqft |
Source: | ||
| 1/23/2023 | Sold | $290,000-6.4%$178/sqft |
Source: | ||
| 12/10/2022 | Pending sale | $309,900$190/sqft |
Source: | ||
Public tax history
| Year | Property taxes | Tax assessment |
|---|---|---|
| 2023 | $7,563 +16.1% | $107,681 +12% |
| 2022 | $6,514 +3.8% | $96,135 +2.6% |
| 2021 | $6,274 +1.8% | $93,681 +2.6% |
Find assessor info on the county website
Neighborhood: 60047
Nearby schools
GreatSchools rating
- 9/10Sarah Adams Elementary SchoolGrades: K-5Distance: 0.2 mi
- 9/10Lake Zurich Middle - S CampusGrades: 6-8Distance: 1.2 mi
- 10/10Lake Zurich High SchoolGrades: 9-12Distance: 1 mi
Schools provided by the listing agent
- Elementary: Sarah Adams Elementary School
- Middle: Lake Zurich Middle - S Campus
- High: Lake Zurich High School
- District: 95
Source: MRED as distributed by MLS GRID. This data may not be complete. We recommend contacting the local school district to confirm school assignments for this home.

Get pre-qualified for a loan
At Zillow Home Loans, we can pre-qualify you in as little as 5 minutes with no impact to your credit score.An equal housing lender. NMLS #10287.
Sell for more on Zillow
Get a free Zillow Showcase℠ listing and you could sell for .
$467,500
2% more+ $9,350
With Zillow Showcase(estimated)
$476,850