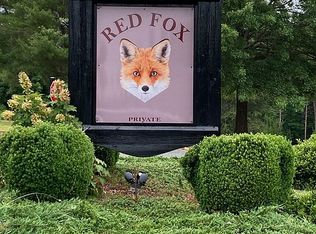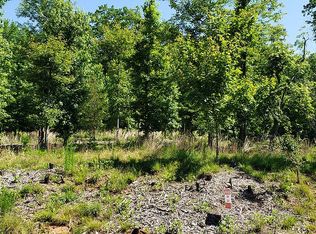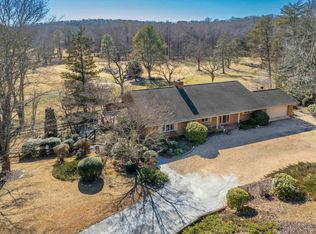Closed
$590,000
445 Renard Rd, Tryon, NC 28782
3beds
3,178sqft
Single Family Residence
Built in 1974
1.48 Acres Lot
$580,600 Zestimate®
$186/sqft
$2,850 Estimated rent
Home value
$580,600
$511,000 - $656,000
$2,850/mo
Zestimate® history
Loading...
Owner options
Explore your selling options
What's special
Incredible 3 bedroom 3 bath home on a secluded cul-de-sac in the highly coveted Red Fox neighborhood. Minutes from Landrum, Tryon, Columbus, and the Tryon International Equestrian Center. Legendary architect Holland Brady designed this sprawling and spacious home with both luxury and seclusion in mind, creating a one-of-a-kind masterpiece that has never been on the real estate market before! Primary bedroom with twin walk-in closets leads to large primary bath with built in sauna room. The sunken living room, enormous fireplaces, oversized windows, and vaulted ceilings are only the tip of the iceberg.
Zillow last checked: 8 hours ago
Listing updated: November 18, 2023 at 12:24pm
Listing Provided by:
Pat Gray patgray@kw.com,
Keller Williams Mtn Partners, LLC
Bought with:
Pat Gray
Keller Williams Mtn Partners, LLC
Source: Canopy MLS as distributed by MLS GRID,MLS#: 4072017
Facts & features
Interior
Bedrooms & bathrooms
- Bedrooms: 3
- Bathrooms: 3
- Full bathrooms: 3
- Main level bedrooms: 2
Primary bedroom
- Features: Sauna, Walk-In Closet(s)
- Level: Main
Bedroom s
- Level: Main
Bedroom s
- Level: Basement
Bathroom full
- Features: Sauna
- Level: Main
Bathroom full
- Level: Main
Bathroom full
- Level: Basement
Dining room
- Features: Open Floorplan, Vaulted Ceiling(s)
- Level: Main
Kitchen
- Features: Breakfast Bar, Wet Bar
- Level: Main
Laundry
- Level: Main
Living room
- Features: Open Floorplan, Vaulted Ceiling(s)
- Level: Main
Living room
- Features: Wet Bar
- Level: Basement
Heating
- Heat Pump
Cooling
- Central Air
Appliances
- Included: Bar Fridge, Dishwasher, Double Oven, Dryer, Electric Cooktop, Exhaust Hood, Microwave, Refrigerator, Wall Oven, Washer, Washer/Dryer
- Laundry: Laundry Room, Main Level
Features
- Breakfast Bar, Open Floorplan, Pantry, Sauna, Vaulted Ceiling(s)(s), Wet Bar
- Flooring: Carpet, Slate, Vinyl
- Doors: Pocket Doors, Sliding Doors
- Basement: Daylight,Exterior Entry,Finished,Interior Entry,Storage Space
- Fireplace features: Gas Log, Living Room, Recreation Room, Wood Burning
Interior area
- Total structure area: 2,098
- Total interior livable area: 3,178 sqft
- Finished area above ground: 2,098
- Finished area below ground: 1,080
Property
Parking
- Total spaces: 7
- Parking features: Attached Carport, Driveway
- Carport spaces: 2
- Uncovered spaces: 5
Features
- Levels: One
- Stories: 1
- Patio & porch: Deck, Patio, Wrap Around
Lot
- Size: 1.48 Acres
- Features: Cleared, Cul-De-Sac, Level, Sloped, Wooded
Details
- Parcel number: P8769
- Zoning: MU
- Special conditions: Standard
Construction
Type & style
- Home type: SingleFamily
- Architectural style: Modern,Other
- Property subtype: Single Family Residence
Materials
- Wood
- Roof: Flat
Condition
- New construction: No
- Year built: 1974
Utilities & green energy
- Sewer: Septic Installed
- Water: Well
- Utilities for property: Electricity Connected, Propane
Community & neighborhood
Security
- Security features: Security System
Location
- Region: Tryon
- Subdivision: Red Fox
HOA & financial
HOA
- Has HOA: Yes
- HOA fee: $375 annually
- Association name: Red Fox POA
Other
Other facts
- Listing terms: Cash,Conventional,FHA,USDA Loan,VA Loan
- Road surface type: Asphalt, Gravel, Paved
Price history
| Date | Event | Price |
|---|---|---|
| 11/16/2023 | Sold | $590,000-1.5%$186/sqft |
Source: | ||
| 10/23/2023 | Pending sale | $599,000$188/sqft |
Source: | ||
| 9/22/2023 | Listed for sale | $599,000$188/sqft |
Source: | ||
Public tax history
| Year | Property taxes | Tax assessment |
|---|---|---|
| 2024 | $2,098 +2.3% | $316,430 |
| 2023 | $2,050 +4.4% | $316,430 |
| 2022 | $1,963 | $316,430 |
Find assessor info on the county website
Neighborhood: 28782
Nearby schools
GreatSchools rating
- 5/10Tryon Elementary SchoolGrades: PK-5Distance: 5.7 mi
- 4/10Polk County Middle SchoolGrades: 6-8Distance: 5.9 mi
- 4/10Polk County High SchoolGrades: 9-12Distance: 4.3 mi
Schools provided by the listing agent
- Middle: Polk
- High: Polk
Source: Canopy MLS as distributed by MLS GRID. This data may not be complete. We recommend contacting the local school district to confirm school assignments for this home.

Get pre-qualified for a loan
At Zillow Home Loans, we can pre-qualify you in as little as 5 minutes with no impact to your credit score.An equal housing lender. NMLS #10287.


