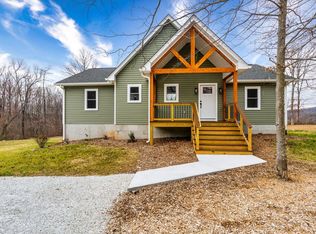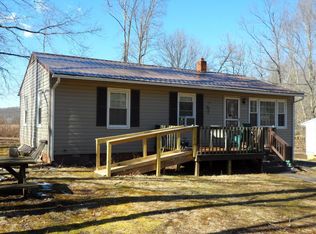Sold for $370,000 on 10/16/23
$370,000
445 Stage Rd, Amherst, VA 24521
3beds
1,539sqft
Single Family Residence
Built in 2021
0.65 Acres Lot
$375,700 Zestimate®
$240/sqft
$1,808 Estimated rent
Home value
$375,700
$357,000 - $394,000
$1,808/mo
Zestimate® history
Loading...
Owner options
Explore your selling options
What's special
Welcome to a beautiful Craftsman-style home located in the heart of Amherst Co. This nearly-new property offers beautiful mountain views from your back deck, along with a secluded feel but convenient enough to town. Pulling in you are greeted with a gorgeous A-frame front porch with timber accent, park your car in the oversized attached garage big enough for plenty of storage. Come inside to a welcoming open floor plan featuring HW floors throughout, quartz kitchen counters, plenty of beautiful cabinetry and lots of natural light that shines through. The MBR is accompanied by a large BA with a walk-in linen closet, walk-in shower and double sink vanity. Two BRs share their own BA across the house. There is a large laundry with stairs leading up to a large unfinished attic space that is a blank canvas- turn it into a hide-away office or keep for storage to access with ease. Finish the day off with watching the sunset behind the mountains on the back deck and enjoy peaceful living.
Zillow last checked: 8 hours ago
Listing updated: October 18, 2023 at 12:15pm
Listed by:
Kacie Maddox 434-363-1054 kacie.maddox@bhhsdfg.com,
BHHS Dawson Ford Garbee-Forest
Bought with:
Mark Tomlin, 0225261471
Keller Williams
Source: LMLS,MLS#: 345571 Originating MLS: Lynchburg Board of Realtors
Originating MLS: Lynchburg Board of Realtors
Facts & features
Interior
Bedrooms & bathrooms
- Bedrooms: 3
- Bathrooms: 2
- Full bathrooms: 2
Primary bedroom
- Level: First
- Area: 182
- Dimensions: 13 x 14
Bedroom
- Dimensions: 0 x 0
Bedroom 2
- Level: First
- Area: 121
- Dimensions: 11 x 11
Bedroom 3
- Level: First
- Area: 154
- Dimensions: 14 x 11
Bedroom 4
- Area: 0
- Dimensions: 0 x 0
Bedroom 5
- Area: 0
- Dimensions: 0 x 0
Dining room
- Level: First
- Area: 120
- Dimensions: 15 x 8
Family room
- Area: 0
- Dimensions: 0 x 0
Great room
- Area: 0
- Dimensions: 0 x 0
Kitchen
- Level: First
- Area: 195
- Dimensions: 15 x 13
Living room
- Level: First
- Area: 187
- Dimensions: 17 x 11
Office
- Area: 0
- Dimensions: 0 x 0
Heating
- Heat Pump
Cooling
- Heat Pump
Appliances
- Included: Dishwasher, Dryer, Microwave, Electric Range, Washer, Electric Water Heater
- Laundry: Dryer Hookup, Laundry Room, Main Level, Washer Hookup
Features
- Drywall, Main Level Bedroom, Primary Bed w/Bath, Separate Dining Room
- Flooring: Hardwood, Vinyl Plank
- Basement: Crawl Space
- Attic: Access,Partially Finished,Walk-up
- Number of fireplaces: 1
- Fireplace features: 1 Fireplace, Gas Log
Interior area
- Total structure area: 1,539
- Total interior livable area: 1,539 sqft
- Finished area above ground: 1,539
- Finished area below ground: 0
Property
Parking
- Parking features: Garage
- Has garage: Yes
Features
- Levels: One
- Exterior features: Garden
- Has view: Yes
- View description: Mountain(s)
Lot
- Size: 0.65 Acres
Details
- Parcel number: 125123
Construction
Type & style
- Home type: SingleFamily
- Property subtype: Single Family Residence
Materials
- Vinyl Siding
- Roof: Shingle
Condition
- Year built: 2021
Utilities & green energy
- Sewer: Septic Tank
- Water: County
Community & neighborhood
Location
- Region: Amherst
Price history
| Date | Event | Price |
|---|---|---|
| 10/16/2023 | Sold | $370,000-2.4%$240/sqft |
Source: | ||
| 9/18/2023 | Pending sale | $379,000$246/sqft |
Source: | ||
| 8/3/2023 | Listed for sale | $379,000+8.6%$246/sqft |
Source: | ||
| 6/6/2022 | Sold | $349,000+190.8%$227/sqft |
Source: Public Record Report a problem | ||
| 7/24/2020 | Sold | $120,000-12.1%$78/sqft |
Source: | ||
Public tax history
| Year | Property taxes | Tax assessment |
|---|---|---|
| 2024 | $1,401 | $229,700 |
| 2023 | $1,401 +1037.1% | $229,700 +1037.1% |
| 2022 | $123 -84.9% | $20,200 -84.9% |
Find assessor info on the county website
Neighborhood: 24521
Nearby schools
GreatSchools rating
- 2/10Central Elementary SchoolGrades: PK-5Distance: 3.5 mi
- 8/10Amherst Middle SchoolGrades: 6-8Distance: 3.7 mi
- 5/10Amherst County High SchoolGrades: 9-12Distance: 2.7 mi
Schools provided by the listing agent
- Elementary: Central Elem
- Middle: Amherst Midl
- High: Amherst High
Source: LMLS. This data may not be complete. We recommend contacting the local school district to confirm school assignments for this home.

Get pre-qualified for a loan
At Zillow Home Loans, we can pre-qualify you in as little as 5 minutes with no impact to your credit score.An equal housing lender. NMLS #10287.

