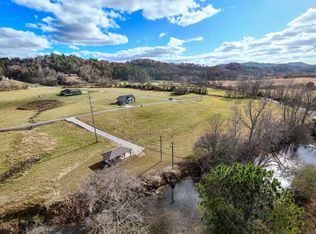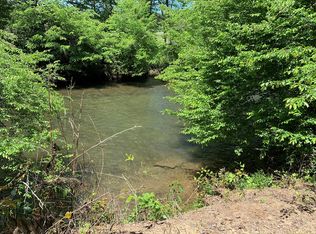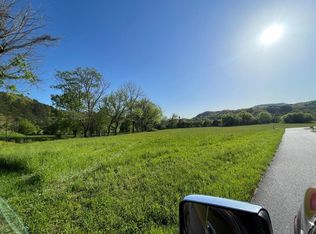If you're looking for a SPACIOUS HOME, then look no further! This home has almost 5,000 sq feet! Situated on over 2 acres with a covered OVERSIZED RV "SEMI-GARAGE" that has a concrete pad, 3 sides & vinyl curtains across the front, plus detached carport next to your home. Enter your Great Room with a formal dining area, your Family Room behind it with a fireplace, sliders to access your deck that's great for BBQ's. Your kitchen is updated with granite, SS & eat-in area. Down the hall is your Master Ensuite, an office, guest bed & bath. Upstairs to a 2nd Master Ensuite. Downstairs is a Rec Room, theater room, hot tub/exercise room & FULL KITCHEN! This home has SO MUCH to offer, so make it yours TODAY!
This property is off market, which means it's not currently listed for sale or rent on Zillow. This may be different from what's available on other websites or public sources.


