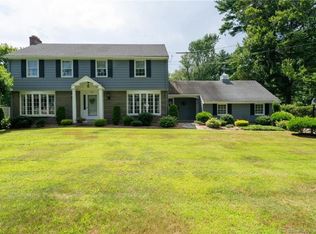WOW..charm, quality, location and exceptional value! A rare opportunity to own this one-of-a-kind classic home. The 836 sq.ft. addition, with separate entry, offers numerous options! The circular driveway, and and acre+ property, make this is an imposing home. Pay special attention to the detail, craftsmanship and architectural design throughout. Fireplace and built-in bookcases enhance the spacious living room. French doors open into a lovely sunroom, with interior entrance to the "office addition". Expansive new windows flood the home with natural light. Lovely built-in hutches highlight the formal dining room. The latest family room addition and kitchen remodeling are STUNNING! So in tune with today's lifestyle, yet maintaining the integrity of the era! Gorgeous floor-to-ceiling windows and French door, vaulted, octagonal ceiling, fireplace and hardwood floors define this area you will call home! Remodeled kitchen offers breakfast bar, hardwood floors and cherry cabinets w/built-ins. MBR suite and 3 additional bedrooms are upstairs and have hardwood. The "office" addition has been remodeled with full bath and hardwood floors. Possible extended family, au pair, MBR suite, office -your choice! (5 rooms). New gas furnace and hot water heater. Backyard is your own private retreat with lovely flower gardens.**Carpets removed, floors being re-finished throughout entire house. Must see inside!
This property is off market, which means it's not currently listed for sale or rent on Zillow. This may be different from what's available on other websites or public sources.

