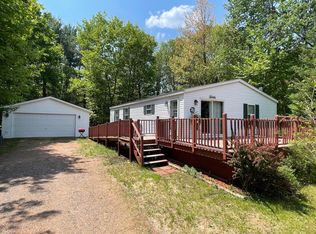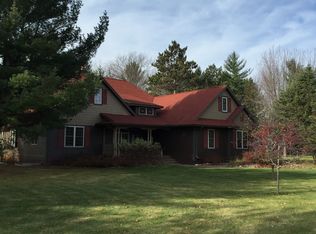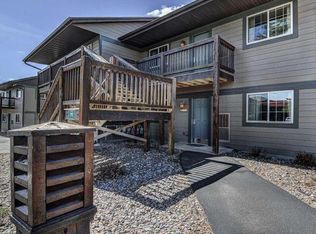Sold for $122,000
$122,000
4450 Chain O Lakes Rd #10, Eagle River, WI 54521
3beds
1,494sqft
Single Family Residence
Built in 1997
-- sqft lot
$198,000 Zestimate®
$82/sqft
$1,820 Estimated rent
Home value
$198,000
$168,000 - $232,000
$1,820/mo
Zestimate® history
Loading...
Owner options
Explore your selling options
What's special
Enjoy year-round living or summertime fun in this three-bedroom, two-bathroom well maintained Dutch mobile home conveniently located in Eagle River, in sought-out Birchwood Hills! New carpet and paint throughout. Home is well constructed and insulated with drywall and 2x6. Roof is 2 years old. Newer appliances. Spacious living room with cozy fireplace. Relax in your downtime on the deck or on the patio. 2 car garage to store all your up north toys. Private wooded back yard. Within walking distance to boat launch accessing the Eagle River Chain. Close to snowmobile trails. Monthly lease of 395 includes septic and well maintenance, garbage pick up and snow removal. This is affordable living in the beautiful Northwoods of Wisconsin!
Zillow last checked: 8 hours ago
Listing updated: July 09, 2025 at 04:23pm
Listed by:
RACHEL MARTIN 715-891-6686,
REDMAN REALTY GROUP, LLC
Bought with:
INGE KNAUZ, 17929 - 90
OWLS NEST REALTY
Source: GNMLS,MLS#: 201408
Facts & features
Interior
Bedrooms & bathrooms
- Bedrooms: 3
- Bathrooms: 2
- Full bathrooms: 2
Primary bedroom
- Level: First
- Dimensions: 12'6x13'6
Bedroom
- Level: First
- Dimensions: 12'6x12'6
Bedroom
- Level: First
- Dimensions: 12'6x10'6
Primary bathroom
- Level: First
- Dimensions: 12'6x8'6
Bathroom
- Level: First
Great room
- Level: First
- Dimensions: 25'6x17'6
Laundry
- Level: First
- Dimensions: 5x9
Heating
- Forced Air, Natural Gas
Cooling
- Central Air
Appliances
- Included: Dryer, Dishwasher, Electric Water Heater, Gas Oven, Gas Range, Refrigerator, Washer
- Laundry: Main Level
Features
- Ceiling Fan(s), Bath in Primary Bedroom, Cable TV, Walk-In Closet(s)
- Flooring: Carpet, Laminate
- Basement: None
- Number of fireplaces: 1
- Fireplace features: Wood Burning
Interior area
- Total structure area: 1,494
- Total interior livable area: 1,494 sqft
- Finished area above ground: 1,494
- Finished area below ground: 0
Property
Parking
- Total spaces: 2
- Parking features: Garage, Two Car Garage, Driveway
- Garage spaces: 2
- Has uncovered spaces: Yes
Features
- Levels: One
- Stories: 1
- Patio & porch: Deck, Open, Patio
- Exterior features: Patio
- Frontage length: 0,0
Lot
- Features: Level, Private, Rural Lot, Secluded, Wooded
Details
- Parcel number: Unit 10
- Zoning description: All Purpose
Construction
Type & style
- Home type: SingleFamily
- Architectural style: One Story
- Property subtype: Single Family Residence
Materials
- Manufactured, Vinyl Siding
- Foundation: Slab
- Roof: Composition,Shingle
Condition
- Year built: 1997
Utilities & green energy
- Sewer: County Septic Maintenance Program - Yes, Shared Septic
- Water: Drilled Well
- Utilities for property: Cable Available
Community & neighborhood
Community
- Community features: Shopping
Location
- Region: Eagle River
- Subdivision: Birchwood Hills
HOA & financial
HOA
- Has HOA: Yes
- HOA fee: $395 monthly
Other
Other facts
- Ownership: Lot Rental
Price history
| Date | Event | Price |
|---|---|---|
| 8/7/2023 | Sold | $122,000-6.1%$82/sqft |
Source: | ||
| 7/29/2023 | Contingent | $129,900$87/sqft |
Source: | ||
| 5/23/2023 | Price change | $129,900-3.8%$87/sqft |
Source: | ||
| 5/12/2023 | Listed for sale | $135,000$90/sqft |
Source: | ||
Public tax history
Tax history is unavailable.
Neighborhood: 54521
Nearby schools
GreatSchools rating
- 5/10Northland Pines Elementary-Eagle RiverGrades: PK-6Distance: 1.5 mi
- 5/10Northland Pines Middle SchoolGrades: 7-8Distance: 1.4 mi
- 8/10Northland Pines High SchoolGrades: 9-12Distance: 1.4 mi
Schools provided by the listing agent
- Elementary: VI Northland Pines-ER
- Middle: VI Northland Pines
- High: VI Northland Pines
Source: GNMLS. This data may not be complete. We recommend contacting the local school district to confirm school assignments for this home.
Get pre-qualified for a loan
At Zillow Home Loans, we can pre-qualify you in as little as 5 minutes with no impact to your credit score.An equal housing lender. NMLS #10287.


