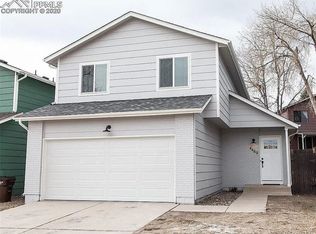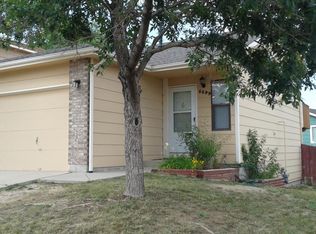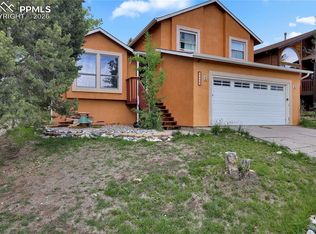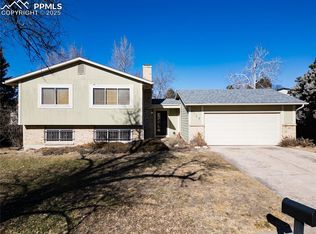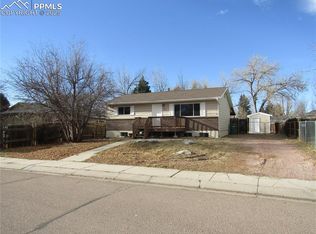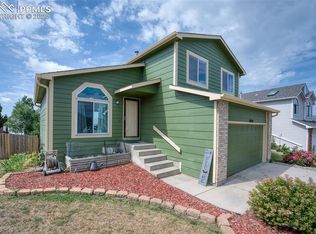Nice cozy corner lot, newer roof, vinyl windows, fenced in backyard. High ceiling on main level. Walk-out at the main level to cover patio for easy backyard BBQ. Natural lighting in kitchen and access to garage. Half bath on main floor with full bath upstairs and ¾ bath in basement. Hardwood floors on main level. Loft area upstairs. 2 car oversized garage. Garden area in backyard. Make life easier. This property is found minutes from the prime Shopping Centre, Great Dining, UCHealth, Costco’s, Best Buy, Hiking Trail, Parks, Movies, and the entire Powers Blvd. Multi-Shopping plazas of stores and restaurant favorites with a variety of choices. This home offers walking distance to local amenities, schools and much more.
For sale
$375,000
4450 Chaparral Rd, Colorado Springs, CO 80917
3beds
1,910sqft
Est.:
Single Family Residence
Built in 1992
4,203.54 Square Feet Lot
$-- Zestimate®
$196/sqft
$-- HOA
What's special
Fenced in backyardNewer roofCorner lotGarden area in backyardLoft area upstairsAccess to garageNatural lighting in kitchen
- 21 days |
- 1,791 |
- 54 |
Likely to sell faster than
Zillow last checked: 8 hours ago
Listing updated: January 13, 2026 at 02:48am
Listed by:
Alfonso Robertson 719-360-7899,
Full Equity Realty
Source: Pikes Peak MLS,MLS#: 1804393
Tour with a local agent
Facts & features
Interior
Bedrooms & bathrooms
- Bedrooms: 3
- Bathrooms: 3
- Full bathrooms: 1
- 3/4 bathrooms: 1
- 1/2 bathrooms: 1
Other
- Level: Upper
- Area: 140 Square Feet
- Dimensions: 14 x 10
Heating
- Natural Gas
Cooling
- Central Air
Appliances
- Included: 220v in Kitchen, Dishwasher, Disposal, Dryer, Range, Refrigerator, Washer
- Laundry: In Basement
Features
- Flooring: Carpet
- Basement: Full,Partially Finished
- Has fireplace: Yes
- Fireplace features: Electric
Interior area
- Total structure area: 1,910
- Total interior livable area: 1,910 sqft
- Finished area above ground: 1,310
- Finished area below ground: 600
Video & virtual tour
Property
Parking
- Total spaces: 2
- Parking features: Attached, Garage Door Opener, Concrete Driveway
- Attached garage spaces: 2
Features
- Levels: Two
- Stories: 2
- Patio & porch: Concrete
- Fencing: Back Yard
Lot
- Size: 4,203.54 Square Feet
- Features: Corner Lot, Level, See Remarks, Hiking Trail, Near Fire Station, Near Hospital, Near Park, Near Public Transit, Near Schools, Near Shopping Center
Details
- Parcel number: 6325107007
Construction
Type & style
- Home type: SingleFamily
- Property subtype: Single Family Residence
Materials
- Wood Siding, Frame
- Foundation: Walk Out
- Roof: Composite Shingle
Condition
- Existing Home
- New construction: No
- Year built: 1992
Utilities & green energy
- Water: Municipal
- Utilities for property: Cable Available, Electricity Connected, Phone Available
Community & HOA
Community
- Features: Dog Park, Parks or Open Space, Shops, See Prop Desc Remarks
Location
- Region: Colorado Springs
Financial & listing details
- Price per square foot: $196/sqft
- Tax assessed value: $409,384
- Annual tax amount: $1,620
- Date on market: 1/2/2026
- Listing terms: Cash,Conventional,FHA,VA Loan
- Electric utility on property: Yes
Estimated market value
Not available
Estimated sales range
Not available
Not available
Price history
Price history
| Date | Event | Price |
|---|---|---|
| 1/2/2026 | Listed for sale | $375,000-3.8%$196/sqft |
Source: | ||
| 1/1/2026 | Listing removed | $390,000$204/sqft |
Source: | ||
| 8/18/2025 | Price change | $390,000-2.5%$204/sqft |
Source: | ||
| 6/17/2025 | Listed for sale | $400,000+215%$209/sqft |
Source: | ||
| 11/20/1998 | Sold | $126,966+5.9%$66/sqft |
Source: Public Record Report a problem | ||
Public tax history
Public tax history
| Year | Property taxes | Tax assessment |
|---|---|---|
| 2024 | $1,167 +6.7% | $27,430 |
| 2023 | $1,093 -7.8% | $27,430 +40.5% |
| 2022 | $1,185 | $19,530 -2.8% |
Find assessor info on the county website
BuyAbility℠ payment
Est. payment
$2,100/mo
Principal & interest
$1828
Property taxes
$141
Home insurance
$131
Climate risks
Neighborhood: East Colorado Springs
Nearby schools
GreatSchools rating
- 7/10Rudy Elementary SchoolGrades: PK-5Distance: 0.4 mi
- 5/10Sabin Middle SchoolGrades: 6-8Distance: 1.7 mi
- 3/10Doherty High SchoolGrades: 9-12Distance: 1 mi
Schools provided by the listing agent
- District: Colorado Springs 11
Source: Pikes Peak MLS. This data may not be complete. We recommend contacting the local school district to confirm school assignments for this home.
