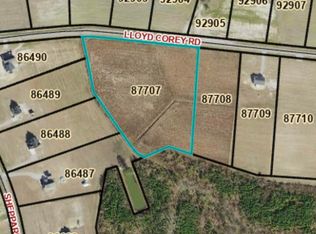Sold for $450,000 on 05/15/25
$450,000
4450 Sheppard Mill Road, Stokes, NC 27884
3beds
2,510sqft
Single Family Residence
Built in 2022
2.9 Acres Lot
$451,500 Zestimate®
$179/sqft
$2,598 Estimated rent
Home value
$451,500
$415,000 - $492,000
$2,598/mo
Zestimate® history
Loading...
Owner options
Explore your selling options
What's special
Welcome to your new home! This like-new house sits on nearly 3 peaceful acres atop a rolling hill, just 20 minutes from Greenville. Enjoy quiet nights under a big, open sky perfect for stargazing.
The home features 3 bedrooms, a bonus room, and 2.5 bathrooms. Inside, you'll find an open floorplan with a bright great room, kitchen, and dining area. The kitchen has solid surface counters, a large island with a deep sink, stainless steel appliances, and a pantry. The great room has a cozy fireplace with built-ins and high ceilings.
Step outside to covered front and back porches or the back patio to relax and enjoy the views. The home also has a 2-car garage, a laundry room, and 9+ foot ceilings throughout. Most of the house has beautiful laminate flooring including the primary bedroom, with carpet in the upstairs bedrooms and bonus room.
Bonus: The leased Starlink internet service is transferable to you, so you'll have great connectivity even in this rural setting.
This home is move-in ready and waiting for you. Don't wait—come see it today!
Zillow last checked: 8 hours ago
Listing updated: October 14, 2025 at 01:02pm
Listed by:
PHILLIP WILLIAMS 252-341-4714,
ALL WEATHER REALTY LLC
Bought with:
Carter Hall, 333629
Berkshire Hathaway HomeServices Prime Properties
Source: Hive MLS,MLS#: 100496210 Originating MLS: Coastal Plains Association of Realtors
Originating MLS: Coastal Plains Association of Realtors
Facts & features
Interior
Bedrooms & bathrooms
- Bedrooms: 3
- Bathrooms: 3
- Full bathrooms: 2
- 1/2 bathrooms: 1
Bedroom 1
- Level: First
Bedroom 2
- Level: Second
Bedroom 3
- Level: Second
Bonus room
- Level: Second
Dining room
- Level: First
Great room
- Level: First
Kitchen
- Level: First
Laundry
- Level: First
Heating
- Electric, Heat Pump
Cooling
- Central Air
Appliances
- Included: Vented Exhaust Fan, Electric Oven, Built-In Microwave, Refrigerator, Dishwasher
- Laundry: Laundry Room
Features
- Master Downstairs, Walk-in Closet(s), High Ceilings, Solid Surface, Kitchen Island, Ceiling Fan(s), Pantry, Walk-in Shower, Gas Log, Walk-In Closet(s)
- Flooring: Carpet, Laminate
- Doors: Thermal Doors
- Windows: Thermal Windows
- Attic: Partially Floored
- Has fireplace: Yes
- Fireplace features: Gas Log
Interior area
- Total structure area: 2,510
- Total interior livable area: 2,510 sqft
Property
Parking
- Total spaces: 2
- Parking features: Gravel
Features
- Levels: Two
- Stories: 2
- Patio & porch: Covered, Patio, Porch
- Exterior features: Gas Log, Thermal Doors
- Fencing: None
Lot
- Size: 2.90 Acres
- Dimensions: 208 x 626 x 220 x 579
- Features: Open Lot
Details
- Parcel number: 086488
- Zoning: RA
- Special conditions: Standard
Construction
Type & style
- Home type: SingleFamily
- Property subtype: Single Family Residence
Materials
- Brick, Vinyl Siding, Stone Veneer
- Foundation: Raised, Slab
- Roof: Architectural Shingle
Condition
- New construction: No
- Year built: 2022
Utilities & green energy
- Sewer: Septic Tank
- Water: Public
- Utilities for property: Water Available
Community & neighborhood
Security
- Security features: Smoke Detector(s)
Location
- Region: Stokes
- Subdivision: Not In Subdivision
Other
Other facts
- Listing agreement: Exclusive Right To Sell
- Listing terms: Cash,Conventional,FHA,USDA Loan,VA Loan
Price history
| Date | Event | Price |
|---|---|---|
| 5/15/2025 | Sold | $450,000+0%$179/sqft |
Source: | ||
| 3/29/2025 | Contingent | $449,900$179/sqft |
Source: | ||
| 3/23/2025 | Listed for sale | $449,900$179/sqft |
Source: | ||
Public tax history
Tax history is unavailable.
Neighborhood: 27884
Nearby schools
GreatSchools rating
- 4/10Stokes Elementary SchoolGrades: PK-8Distance: 3.6 mi
- 6/10North Pitt High SchoolGrades: 9-12Distance: 8.5 mi
Schools provided by the listing agent
- Elementary: Stokes School K-8
- Middle: Stokes School K-8
- High: North Pitt High School
Source: Hive MLS. This data may not be complete. We recommend contacting the local school district to confirm school assignments for this home.

Get pre-qualified for a loan
At Zillow Home Loans, we can pre-qualify you in as little as 5 minutes with no impact to your credit score.An equal housing lender. NMLS #10287.
