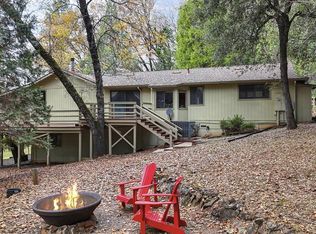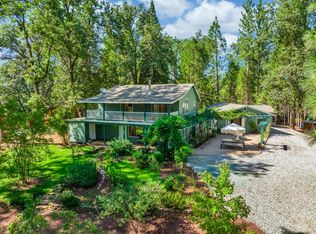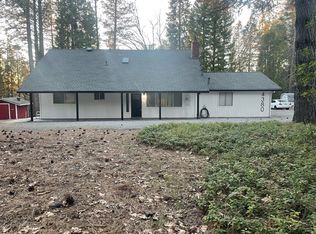Closed
$735,000
4450 Slodusty Rd, Garden Valley, CA 95633
4beds
2,300sqft
Single Family Residence
Built in 1992
5.56 Acres Lot
$721,400 Zestimate®
$320/sqft
$3,327 Estimated rent
Home value
$721,400
$649,000 - $801,000
$3,327/mo
Zestimate® history
Loading...
Owner options
Explore your selling options
What's special
Step onto these 5.5 acre grounds and find an abundance of features seldomly found all on one property. 39 solar panels harness the California sunshine keeping utility costs to a minimum, while full RV hookups cater to guests seeking an extended stay. A sprawling 3-bay garage sits at the end of the circular drive, offering ample space for vehicles, toy, tools, and activities. The fenced above-ground pool with a sweeping wraparound deck, provides a serene oasis for relaxation and entertainment. Amenities extend beyond the ordinary, with a dedicated shooting range for outdoor enthusiasts, and a greenhouse and chicken coop for those embracing sustainable living. Inside, the home features four bedrooms, with a potential fifth room for customization. Offering two primary bedrooms each with an en suite bathroom and one featuring separate exterior access and a large passthrough to later be made into a kitchenette for in-law quarters. There are many areas to entertain in, from the beautiful remodeled kitchen with breakfast nook, to the formal dining room with an epic view, to the new deck overlooking your acreage. Embracing fully fenced and usable land, this property exemplifies a rare blend of tranquility and recreation, promising a lifestyle that has been curated for the good life.
Zillow last checked: 8 hours ago
Listing updated: May 01, 2025 at 10:20am
Listed by:
Allicen Cooper DRE #01866278 530-333-3489,
RE/MAX GOLD
Bought with:
Mickey Owen, DRE #01901767
Wesely & Associates
Source: MetroList Services of CA,MLS#: 225003240Originating MLS: MetroList Services, Inc.
Facts & features
Interior
Bedrooms & bathrooms
- Bedrooms: 4
- Bathrooms: 4
- Full bathrooms: 3
- Partial bathrooms: 1
Primary bedroom
- Features: Balcony, Walk-In Closet, Outside Access, Sitting Area
Dining room
- Features: Breakfast Nook, Formal Room
Kitchen
- Features: Breakfast Area, Pantry Cabinet, Granite Counters, Kitchen Island
Heating
- Central, Wood Stove, MultiUnits
Cooling
- Ceiling Fan(s), Central Air
Appliances
- Included: Free-Standing Gas Range, Free-Standing Refrigerator, Range Hood, Dishwasher, Double Oven
- Laundry: Laundry Room, Electric Dryer Hookup, Gas Dryer Hookup, Ground Floor, Hookups Only, Inside Room
Features
- Flooring: Carpet, Tile, Wood
- Number of fireplaces: 1
- Fireplace features: Living Room, Wood Burning
Interior area
- Total interior livable area: 2,300 sqft
Property
Parking
- Total spaces: 4
- Parking features: Converted Garage, Detached, Gated, Driveway
- Garage spaces: 2
- Carport spaces: 2
- Has uncovered spaces: Yes
Features
- Stories: 2
- Has private pool: Yes
- Pool features: Above Ground, Pool Cover, Pool Sweep, Fenced, See Remarks
- Fencing: Cross Fenced,Full,Gated
- Waterfront features: Pond Seasonal
Lot
- Size: 5.56 Acres
- Features: Garden, Shape Regular
Details
- Additional structures: Shed(s), Greenhouse, Outbuilding
- Parcel number: 060522012000
- Zoning description: res
- Special conditions: Standard
- Other equipment: Water Cond Equipment Owned, Water Filter System
Construction
Type & style
- Home type: SingleFamily
- Property subtype: Single Family Residence
Materials
- Wood
- Foundation: Raised
- Roof: Composition
Condition
- Year built: 1992
Utilities & green energy
- Sewer: Septic System
- Water: Well
- Utilities for property: Propane Tank Leased
Community & neighborhood
Location
- Region: Garden Valley
Other
Other facts
- Price range: $735K - $735K
- Road surface type: Paved
Price history
| Date | Event | Price |
|---|---|---|
| 4/30/2025 | Sold | $735,000$320/sqft |
Source: MetroList Services of CA #225003240 Report a problem | ||
| 2/27/2025 | Pending sale | $735,000$320/sqft |
Source: MetroList Services of CA #225003240 Report a problem | ||
| 2/8/2025 | Contingent | $735,000$320/sqft |
Source: MetroList Services of CA #225003240 Report a problem | ||
| 1/29/2025 | Listed for sale | $735,000$320/sqft |
Source: MetroList Services of CA #225003240 Report a problem | ||
| 1/28/2025 | Contingent | $735,000$320/sqft |
Source: MetroList Services of CA #225003240 Report a problem | ||
Public tax history
| Year | Property taxes | Tax assessment |
|---|---|---|
| 2025 | $2,821 +6.4% | $246,272 +2% |
| 2024 | $2,650 +2% | $241,444 +2% |
| 2023 | $2,597 +1.6% | $236,711 +2% |
Find assessor info on the county website
Neighborhood: 95633
Nearby schools
GreatSchools rating
- 4/10Georgetown Elementary SchoolGrades: K-6Distance: 3.4 mi
- 5/10Golden Sierra Junior Senior High SchoolGrades: 7-12Distance: 1.8 mi
Get pre-qualified for a loan
At Zillow Home Loans, we can pre-qualify you in as little as 5 minutes with no impact to your credit score.An equal housing lender. NMLS #10287.


