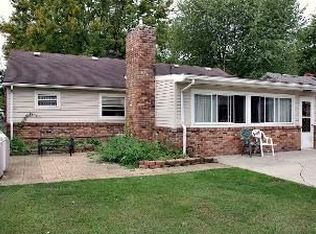Sold for $216,000
$216,000
4450 Thackeray Rd, Maumee, OH 43537
4beds
1,601sqft
Single Family Residence
Built in 1958
9,583.2 Square Feet Lot
$251,900 Zestimate®
$135/sqft
$1,767 Estimated rent
Home value
$251,900
$234,000 - $270,000
$1,767/mo
Zestimate® history
Loading...
Owner options
Explore your selling options
What's special
Welcome to a nice clean home w/ Maumee schools, 1600 sqft. 1 story, no steps, brick ranch,private back yd/fenced, 4 bedrooms(one could be a office),2 full baths/updated nicely,& 3 car detached garage/shop.Concrete driveway(low maintenance), wonderful landscaping, 1 yr old roof/gutters,master bedroom w/walk in closet & master bath.Modern electric,plumbing,Newer windows(trans warr.),modern central air & natgas furnace.No basement/no issues,Nice appliances stay.Home has updated "Plastic" sewer line.Far end of St. is Wolf Park, great St. w/caring neighbors & cute black squirrels are the norm here.
Zillow last checked: 8 hours ago
Listing updated: October 14, 2025 at 12:23am
Listed by:
Mark A. Steinbauer 419-870-2727,
Harmony Realty Group
Bought with:
Holly Moungie, 2011002682
The Danberry Co.
Source: NORIS,MLS#: 6118353
Facts & features
Interior
Bedrooms & bathrooms
- Bedrooms: 4
- Bathrooms: 2
- Full bathrooms: 2
Primary bedroom
- Features: Ceiling Fan(s)
- Level: Main
- Dimensions: 12 x 16
Bedroom 2
- Features: Ceiling Fan(s)
- Level: Main
- Dimensions: 14 x 12
Bedroom 3
- Features: Ceiling Fan(s)
- Level: Main
- Dimensions: 13 x 10
Bedroom 4
- Features: Ceiling Fan(s)
- Level: Main
- Dimensions: 9 x 8
Family room
- Features: Ceiling Fan(s)
- Level: Main
- Dimensions: 18 x 15
Living room
- Features: Bay Window
- Level: Main
- Dimensions: 22 x 12
Heating
- Forced Air, Natural Gas
Cooling
- Central Air
Appliances
- Included: Dishwasher, Microwave, Water Heater, Disposal, Dryer, Electric Range Connection, Refrigerator, Washer
- Laundry: Main Level
Features
- Ceiling Fan(s), Primary Bathroom
- Flooring: Carpet, Wood
- Windows: Bay Window(s)
- Has fireplace: No
Interior area
- Total structure area: 1,601
- Total interior livable area: 1,601 sqft
Property
Parking
- Total spaces: 3
- Parking features: Concrete, Driveway, Garage Door Opener
- Garage spaces: 3
- Has uncovered spaces: Yes
Features
- Patio & porch: Patio
Lot
- Size: 9,583 sqft
- Dimensions: 9,400
Details
- Parcel number: 3671694
Construction
Type & style
- Home type: SingleFamily
- Architectural style: Traditional
- Property subtype: Single Family Residence
Materials
- Brick
- Foundation: Crawl Space, Slab
- Roof: Shingle
Condition
- Year built: 1958
Utilities & green energy
- Electric: Circuit Breakers
- Sewer: Sanitary Sewer, Storm Sewer
- Water: Public
Community & neighborhood
Security
- Security features: Smoke Detector(s)
Location
- Region: Maumee
Other
Other facts
- Listing terms: Cash,Conventional,VA Loan
Price history
| Date | Event | Price |
|---|---|---|
| 2/1/2025 | Pending sale | $214,995-0.5%$134/sqft |
Source: NORIS #6118353 Report a problem | ||
| 1/29/2025 | Sold | $216,000+0.5%$135/sqft |
Source: NORIS #6118353 Report a problem | ||
| 12/24/2024 | Contingent | $214,995$134/sqft |
Source: NORIS #6118353 Report a problem | ||
| 11/26/2024 | Price change | $214,995-4.4%$134/sqft |
Source: NORIS #6118353 Report a problem | ||
| 10/18/2024 | Price change | $224,995-2.2%$141/sqft |
Source: NORIS #6118353 Report a problem | ||
Public tax history
| Year | Property taxes | Tax assessment |
|---|---|---|
| 2024 | $4,266 +8% | $66,255 +26.6% |
| 2023 | $3,949 +12.4% | $52,325 |
| 2022 | $3,512 -5.3% | $52,325 |
Find assessor info on the county website
Neighborhood: 43537
Nearby schools
GreatSchools rating
- 8/10Fairfield Elementary SchoolGrades: K-3Distance: 0.6 mi
- 6/10Gateway Middle SchoolGrades: 6-8Distance: 1.3 mi
- 7/10Maumee High SchoolGrades: 9-12Distance: 0.7 mi
Schools provided by the listing agent
- Elementary: Fairfield
- High: Maumee
Source: NORIS. This data may not be complete. We recommend contacting the local school district to confirm school assignments for this home.
Get pre-qualified for a loan
At Zillow Home Loans, we can pre-qualify you in as little as 5 minutes with no impact to your credit score.An equal housing lender. NMLS #10287.
Sell for more on Zillow
Get a Zillow Showcase℠ listing at no additional cost and you could sell for .
$251,900
2% more+$5,038
With Zillow Showcase(estimated)$256,938
