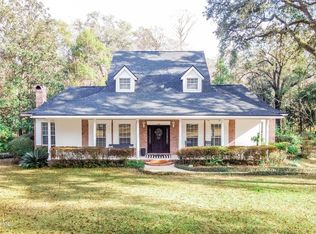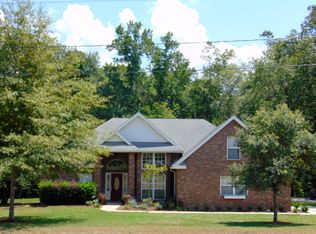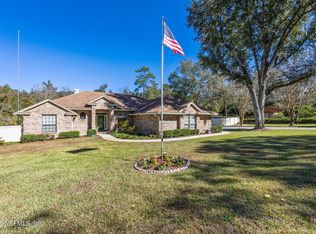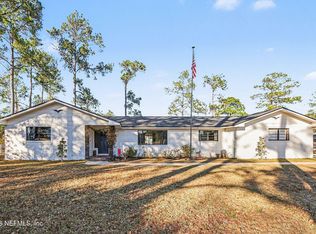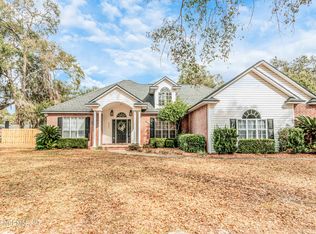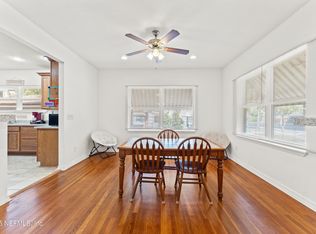Indulge in resort-style living in this stunning custom home, where every detail is designed for relaxation and entertainment. The property features a fully equipped outdoor stocked kitchen, perfect for hosting gatherings year-round. Unwind in your swim spa with hot tub and pool features, creating a private oasis for leisure and wellness. Inside, a temperature-controlled wine cellar offers an elegant space for storing and showcasing your collection. Step outside to private water access on Turkey Creek, providing serene views and a peaceful connection to nature. With luxury amenities at every turn, this home delivers an unparalleled lifestyle of comfort, entertainment, and relaxation.
Active
Price cut: $25K (1/19)
$575,000
4451 BARBER Road, Macclenny, FL 32063
4beds
3,128sqft
Est.:
Single Family Residence
Built in 1996
2 Acres Lot
$-- Zestimate®
$184/sqft
$-- HOA
What's special
Temperature-controlled wine cellarSerene views
- 30 days |
- 3,636 |
- 148 |
Likely to sell faster than
Zillow last checked: 8 hours ago
Listing updated: January 19, 2026 at 01:39pm
Listed by:
JESSICA MACHELLE JOHNSON 352-339-5345,
MARK SPAIN REAL ESTATE 855-299-7653
Source: realMLS,MLS#: 2124625
Tour with a local agent
Facts & features
Interior
Bedrooms & bathrooms
- Bedrooms: 4
- Bathrooms: 3
- Full bathrooms: 3
Heating
- Central
Cooling
- Central Air
Appliances
- Included: Dishwasher, Disposal, Double Oven, Dryer, Electric Cooktop, Electric Oven, Electric Water Heater, Freezer, Ice Maker, Instant Hot Water, Microwave, Refrigerator, Washer, Water Softener Owned
- Laundry: In Garage
Features
- Breakfast Bar, Built-in Features, Butler Pantry, Ceiling Fan(s), Eat-in Kitchen, Jack and Jill Bath, Kitchen Island, Open Floorplan, Pantry, Primary Bathroom -Tub with Separate Shower, Smart Thermostat, Walk-In Closet(s), Wine Cellar
- Number of fireplaces: 2
- Fireplace features: Gas, Wood Burning
- Furnished: Yes
Interior area
- Total interior livable area: 3,128 sqft
Property
Parking
- Total spaces: 4
- Parking features: Attached, Attached Carport, Carport, Covered, Detached Carport, Garage
- Attached garage spaces: 2
- Carport spaces: 2
- Covered spaces: 4
Features
- Stories: 1
- Patio & porch: Front Porch, Patio, Rear Porch
- Exterior features: Balcony, Fire Pit, Outdoor Kitchen
- Pool features: Above Ground, Heated, Pool Cover
- Has spa: Yes
- Spa features: Private
- Fencing: Back Yard
- Has view: Yes
- View description: Trees/Woods
Lot
- Size: 2 Acres
- Features: Dead End Street
Details
- Additional structures: Outdoor Kitchen, Shed(s), Workshop
- Parcel number: 043S22000000000248
- Zoning description: Residential
Construction
Type & style
- Home type: SingleFamily
- Property subtype: Single Family Residence
Condition
- New construction: No
- Year built: 1996
Utilities & green energy
- Sewer: Septic Tank
- Water: Well
- Utilities for property: Cable Available, Electricity Connected, Sewer Connected, Water Connected
Community & HOA
Community
- Subdivision: Metes & Bounds
HOA
- Has HOA: No
Location
- Region: Macclenny
Financial & listing details
- Price per square foot: $184/sqft
- Tax assessed value: $585,197
- Annual tax amount: $8,160
- Date on market: 1/11/2026
- Listing terms: Cash,Conventional,FHA,VA Loan
- Road surface type: Paved
Estimated market value
Not available
Estimated sales range
Not available
Not available
Price history
Price history
| Date | Event | Price |
|---|---|---|
| 1/19/2026 | Price change | $575,000-4.2%$184/sqft |
Source: | ||
| 1/11/2026 | Listed for sale | $600,000-7.7%$192/sqft |
Source: | ||
| 8/27/2025 | Listing removed | $649,900$208/sqft |
Source: | ||
| 7/7/2025 | Price change | $649,900-7%$208/sqft |
Source: | ||
| 5/5/2025 | Price change | $699,000-8.5%$223/sqft |
Source: | ||
Public tax history
Public tax history
| Year | Property taxes | Tax assessment |
|---|---|---|
| 2024 | $8,160 +0.8% | $585,197 +1.9% |
| 2023 | $8,094 +5% | $574,247 +6.1% |
| 2022 | $7,707 +42.5% | $541,163 +48.3% |
Find assessor info on the county website
BuyAbility℠ payment
Est. payment
$3,655/mo
Principal & interest
$2754
Property taxes
$700
Home insurance
$201
Climate risks
Neighborhood: 32063
Nearby schools
GreatSchools rating
- 4/10Baker County Middle SchoolGrades: 4,6-8Distance: 0.8 mi
- 4/10Baker County Senior High SchoolGrades: 9-12Distance: 2.7 mi
- NAPrek/Kindergarten CenterGrades: PK-KDistance: 0.9 mi
Schools provided by the listing agent
- Elementary: Macclenny
- Middle: Baker County
- High: Baker County
Source: realMLS. This data may not be complete. We recommend contacting the local school district to confirm school assignments for this home.
- Loading
- Loading
