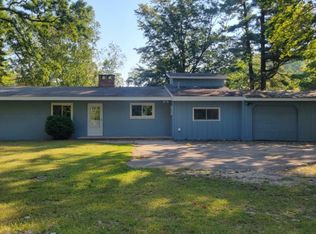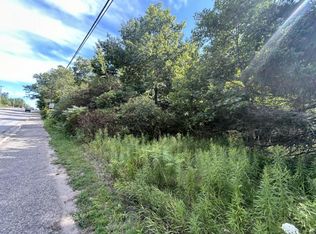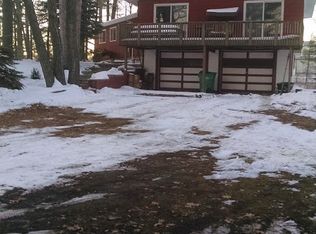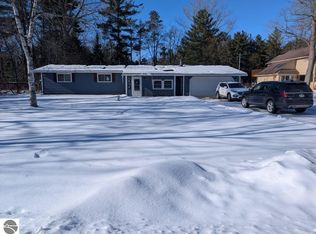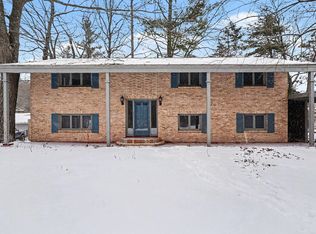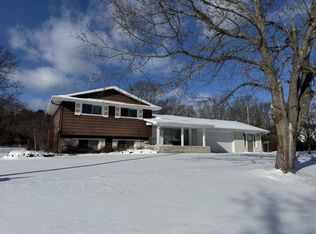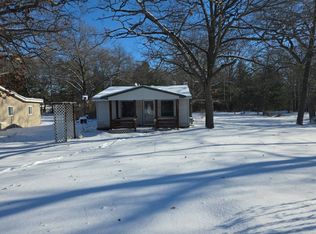Now hooked to municipal water with no special assessment levied. RETRO RIVER (Creek) RETREAT... take a step back in time with this 1960s 3 bedroom, 2 bath, over 2400 sqft home with 173 +/- feet frontage on VanEtten Creek. Cast a line from the bank or take your boat just a short trip to the mighty AuSable River, or just relax in the 4-Seasons room overlooking the Creek. The Great Room offers Cathedral ceilings and a fieldstone fireplace ready for a crackling fire whenever the mood strikes you! At the opposite end of the Great room is a formal dining area, with the open area providing amazing potential for entertaining friends and family. Don't forget the large space on the driveway side of the home perfect for a Rec room, complete with the hot tub that stays! The roof was replaced (shingles) in the month of May, 2025. Main bedroom on the first floor. Two additional bedrooms in the loft area with a 3/4 bath to be shared.
For sale
$219,900
4451 Bissonette Rd, Oscoda, MI 48750
3beds
2,438sqft
Est.:
Single Family Residence
Built in 1967
-- sqft lot
$220,700 Zestimate®
$90/sqft
$-- HOA
What's special
- 260 days |
- 1,038 |
- 37 |
Zillow last checked:
Listed by:
Laura M. Kendall 989-240-1877,
Sunshine Realty Co., Inc. 877-362-3401
Source: RMLS Multi-List,MLS#: 239-25-0002
Tour with a local agent
Facts & features
Interior
Bedrooms & bathrooms
- Bedrooms: 3
- Bathrooms: 2
- Full bathrooms: 2
Heating
- Baseboard
Cooling
- None
Features
- Basement: Yes
Interior area
- Total structure area: 2,438
- Total interior livable area: 2,438 sqft
Property
Parking
- Total spaces: 2
- Parking features: GarageAttached
- Has attached garage: Yes
Features
- On waterfront: Yes
- Waterfront features: Waterfront
- Frontage type: Waterfront
Details
- Parcel number: 06302840007350
Construction
Type & style
- Home type: SingleFamily
- Property subtype: Single Family Residence
Condition
- Year built: 1967
Community & HOA
Location
- Region: Oscoda
Financial & listing details
- Price per square foot: $90/sqft
- Tax assessed value: $202,200
- Annual tax amount: $1,620
- Date on market: 6/2/2025
- Lease term: Contact For Details
Estimated market value
$220,700
Estimated sales range
Not available
$1,582/mo
Price history
Price history
| Date | Event | Price |
|---|---|---|
| 1/2/2026 | Sold | $219,900$90/sqft |
Source: | ||
| 8/26/2025 | Price change | $219,900-2.2%$90/sqft |
Source: | ||
| 6/16/2025 | Price change | $224,900-2.2%$92/sqft |
Source: | ||
| 5/30/2025 | Listed for sale | $229,900+36%$94/sqft |
Source: | ||
| 8/5/2020 | Listing removed | $169,000$69/sqft |
Source: Heritage House Realty, Oscoda/AuSable #088-19-0114 Report a problem | ||
| 9/21/2019 | Listed for sale | $169,000$69/sqft |
Source: Heritage House Realty, Oscoda/AuSable #088-19-0114 Report a problem | ||
Public tax history
Public tax history
| Year | Property taxes | Tax assessment |
|---|---|---|
| 2025 | $1,620 +12.5% | $101,100 +10.1% |
| 2024 | $1,440 +10.7% | $91,800 +16.2% |
| 2023 | $1,300 +3.5% | $79,000 +17.9% |
| 2022 | $1,257 +3.7% | $67,000 +16.1% |
| 2021 | $1,212 | $57,700 +1.6% |
| 2020 | $1,212 | $56,800 +4% |
| 2019 | -- | $54,600 +4.8% |
| 2018 | -- | $52,100 +9.9% |
| 2017 | -- | $47,400 |
| 2016 | -- | $47,400 +2.6% |
| 2015 | -- | $46,200 -2.7% |
| 2014 | -- | $47,500 -3.3% |
| 2013 | -- | $49,100 -8.6% |
| 2012 | -- | $53,700 |
| 2011 | -- | $53,700 -17.8% |
| 2010 | -- | $65,300 |
Find assessor info on the county website
BuyAbility℠ payment
Est. payment
$1,221/mo
Principal & interest
$1027
Property taxes
$194
Climate risks
Neighborhood: 48750
Nearby schools
GreatSchools rating
- 5/10Richardson Elementary SchoolGrades: PK-6Distance: 2.3 mi
- 8/10Oscoda Area High SchoolGrades: 7-12Distance: 2.1 mi
- Loading
- Loading
