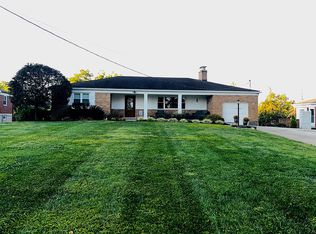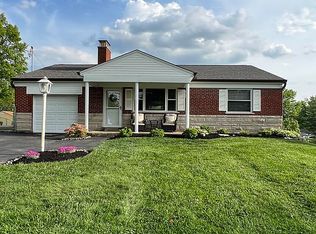Sold for $265,000
$265,000
4451 Jessup Rd, Cincinnati, OH 45247
2beds
1,128sqft
Single Family Residence
Built in 1954
0.51 Acres Lot
$273,000 Zestimate®
$235/sqft
$1,933 Estimated rent
Home value
$273,000
Estimated sales range
Not available
$1,933/mo
Zestimate® history
Loading...
Owner options
Explore your selling options
What's special
Beautiful brick ranch on peaceful half acre lot in Northwest Local Schools! Functional single story living with an open floor plan. Your large living room opens up directly into the dining area and kitchen. Fantastic kitchen layout w/ ample counter space, wood cabinets, pantry and ample natural light throughout. First level also features a large laundry room w/ nice walkout to a side deck. Two car attached garage with no steps allows for easy access. Enjoy entertaining in your picturesque backyard w/ brand new large back patio, gazebo and a large fire pit area. Easy to finish lower level features a walkout, half bath and one finished flex room. All new windows and updated hardwood floors throughout!
Zillow last checked: 8 hours ago
Listing updated: January 31, 2025 at 08:06am
Listed by:
Evan Johnson 513-240-2027,
Cutler Real Estate 513-429-4290,
Donald M Johnson 513-703-0658,
Cutler Real Estate
Bought with:
Jennifer M Vories, 2007002246
Keller Williams Distinctive RE
Source: Cincy MLS,MLS#: 1827405 Originating MLS: Cincinnati Area Multiple Listing Service
Originating MLS: Cincinnati Area Multiple Listing Service

Facts & features
Interior
Bedrooms & bathrooms
- Bedrooms: 2
- Bathrooms: 2
- Full bathrooms: 1
- 1/2 bathrooms: 1
Primary bedroom
- Features: Window Treatment, Wood Floor
- Level: First
- Area: 195
- Dimensions: 15 x 13
Bedroom 2
- Level: First
- Area: 120
- Dimensions: 12 x 10
Bedroom 3
- Area: 0
- Dimensions: 0 x 0
Bedroom 4
- Area: 0
- Dimensions: 0 x 0
Bedroom 5
- Area: 0
- Dimensions: 0 x 0
Primary bathroom
- Features: Shower, Tile Floor, Tub
Bathroom 1
- Features: Full
- Level: First
Bathroom 2
- Features: Partial
- Level: Lower
Dining room
- Features: Wood Floor
- Level: First
- Area: 144
- Dimensions: 12 x 12
Family room
- Area: 0
- Dimensions: 0 x 0
Kitchen
- Features: Eat-in Kitchen, Walkout, Wood Cabinets, Wood Floor
- Area: 154
- Dimensions: 14 x 11
Living room
- Features: Bookcases, Fireplace, Wood Floor
- Area: 221
- Dimensions: 17 x 13
Office
- Area: 0
- Dimensions: 0 x 0
Heating
- Forced Air, Gas
Cooling
- Central Air
Appliances
- Included: Dishwasher, Dryer, Microwave, Oven/Range, Refrigerator, Washer, Gas Water Heater
Features
- Windows: Slider, Double Hung, Double Pane Windows, Vinyl, Insulated Windows
- Basement: Full,Partially Finished,Concrete,Walk-Out Access,Glass Blk Wind
- Number of fireplaces: 1
- Fireplace features: Gas, Living Room
Interior area
- Total structure area: 1,128
- Total interior livable area: 1,128 sqft
Property
Parking
- Total spaces: 2
- Parking features: Driveway
- Attached garage spaces: 2
- Has uncovered spaces: Yes
Features
- Levels: One
- Stories: 1
- Patio & porch: Patio
- Exterior features: Fire Pit
Lot
- Size: 0.51 Acres
- Dimensions: 85.17 x 260.72
Details
- Parcel number: 5500092020300
- Zoning description: Residential
Construction
Type & style
- Home type: SingleFamily
- Architectural style: Traditional
- Property subtype: Single Family Residence
Materials
- Brick, Stone
- Foundation: Concrete Perimeter
- Roof: Shingle
Condition
- New construction: No
- Year built: 1954
Utilities & green energy
- Gas: Natural
- Sewer: Aerobic Septic
- Water: Public
Community & neighborhood
Location
- Region: Cincinnati
HOA & financial
HOA
- Has HOA: No
Other
Other facts
- Listing terms: No Special Financing,Conventional
Price history
| Date | Event | Price |
|---|---|---|
| 1/29/2025 | Sold | $265,000+4%$235/sqft |
Source: | ||
| 1/5/2025 | Pending sale | $254,900$226/sqft |
Source: | ||
| 1/3/2025 | Listed for sale | $254,900+62.7%$226/sqft |
Source: | ||
| 9/27/2017 | Sold | $156,700-2%$139/sqft |
Source: | ||
| 8/18/2017 | Pending sale | $159,900$142/sqft |
Source: Fletcher Realty, Inc. #1549653 Report a problem | ||
Public tax history
| Year | Property taxes | Tax assessment |
|---|---|---|
| 2024 | $3,816 -0.5% | $71,897 |
| 2023 | $3,834 +6.8% | $71,897 +30.8% |
| 2022 | $3,588 +8% | $54,950 |
Find assessor info on the county website
Neighborhood: 45247
Nearby schools
GreatSchools rating
- 6/10Monfort Heights Elementary SchoolGrades: K-5Distance: 1.1 mi
- 6/10White Oak Middle SchoolGrades: 6-8Distance: 1.5 mi
- 5/10Colerain High SchoolGrades: 9-12Distance: 2.1 mi
Get a cash offer in 3 minutes
Find out how much your home could sell for in as little as 3 minutes with a no-obligation cash offer.
Estimated market value$273,000
Get a cash offer in 3 minutes
Find out how much your home could sell for in as little as 3 minutes with a no-obligation cash offer.
Estimated market value
$273,000

