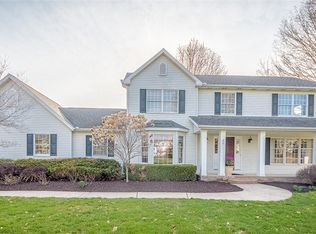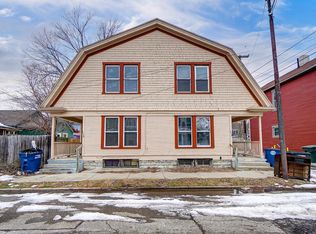Sold for $757,000
$757,000
4451 Newcomer Rd, Stow, OH 44224
6beds
6,807sqft
Single Family Residence
Built in 1988
5.94 Acres Lot
$773,000 Zestimate®
$111/sqft
$5,944 Estimated rent
Home value
$773,000
$657,000 - $904,000
$5,944/mo
Zestimate® history
Loading...
Owner options
Explore your selling options
What's special
Incredible One-of-a-kind custom built beauty in a secluded oasis in Stow Schools. A drive up a long driveway brings you to your private estate with a breathtaking pond, mature trees and nature galore. Sit on your gazebo to reflect life or fish the stocked pond. The heated boat house is a perfect spot to store canoes and have fun gatherings for weekend parties. The house is a custom masterpiece with 5,045 sqft of first floor living, with architectural delights such as various vaulted wood ceilings throughout. The 1995 addition added a spectacular great room above the garage that features a stone fireplace, skylights, beamed, vaulted ceilings, pool table, built in bookcases with secret hideaways. Additionally there is a full bathroom and a room that could be a wet bar. Also in the new addition is a large bedroom/family room with a loft and built-ins, with a full locker room style bathroom. Moving into the center of the home is a beautiful dining room with glass French doors and a wall of windowed walls. The kitchen is a chefs dream with an abundance of cabinets and counter space with a center island. Step out to a sunroom with vaulted wood ceilings and a wall of windows to the back yard oasis. Step down to a sunken living room with wood vaulted ceilings, fireplace and doors to the back wraparound deck. Venture down the opposite wing where you find 3 bedrooms, one being the primary that has a door to an enclosed deck with a hot tub. Downstairs is a massive recroom with wet bar, 2 more bedrooms, another full bathroom, another laundry room, and lots of storage. The attached 3 car garage has a garden workshop with laundry hookup. An additional 3 car detached garage is a delight for the car enthusiast. This home is the perfect entertaining property, and conversely, the most peaceful retreat to escape from a stressful day.
Zillow last checked: 8 hours ago
Listing updated: November 06, 2025 at 06:44pm
Listing Provided by:
Mary A Markulis 330-618-2118 mary.markulis@theagencyre.com,
The Agency Cleveland Northcoast,
Jennifer Catanese 330-310-6346,
The Agency Cleveland Northcoast
Bought with:
Beth Lid, 2014003595
Howard Hanna
Source: MLS Now,MLS#: 5139581 Originating MLS: Akron Cleveland Association of REALTORS
Originating MLS: Akron Cleveland Association of REALTORS
Facts & features
Interior
Bedrooms & bathrooms
- Bedrooms: 6
- Bathrooms: 6
- Full bathrooms: 5
- 1/2 bathrooms: 1
- Main level bathrooms: 4
- Main level bedrooms: 4
Primary bedroom
- Description: Flooring: Hardwood
- Features: Walk-In Closet(s)
- Level: First
- Dimensions: 16 x 13
Bedroom
- Description: Flooring: Hardwood
- Level: First
- Dimensions: 12 x 10
Bedroom
- Description: Flooring: Hardwood
- Level: First
- Dimensions: 12 x 12
Bedroom
- Description: Flooring: Luxury Vinyl Tile
- Features: Cathedral Ceiling(s)
- Level: First
- Dimensions: 28 x 15
Bedroom
- Description: Flooring: Luxury Vinyl Tile
- Level: Lower
- Dimensions: 10 x 9
Bonus room
- Description: Garden room/ Solarium. Found in back of garage. Has plumbing and more
- Level: First
- Dimensions: 29 x 7
Dining room
- Description: Flooring: Hardwood
- Features: Tray Ceiling(s), Chandelier
- Level: First
- Dimensions: 17 x 15
Eat in kitchen
- Description: Flooring: Ceramic Tile
- Features: Granite Counters, Natural Woodwork
- Level: First
- Dimensions: 17 x 18
Entry foyer
- Description: Flooring: Ceramic Tile
- Level: First
- Dimensions: 17 x 13
Great room
- Description: Flooring: Hardwood
- Features: Beamed Ceilings, Bookcases, Built-in Features, Cathedral Ceiling(s), Fireplace, High Ceilings, Natural Woodwork, Wired for Sound
- Level: Second
- Dimensions: 39 x 26
Laundry
- Description: Flooring: Laminate
- Level: Lower
- Dimensions: 8 x 7
Living room
- Description: Flooring: Carpet,Hardwood
- Features: Cathedral Ceiling(s), Fireplace, Natural Woodwork, Wired for Sound
- Level: First
- Dimensions: 20 x 17
Loft
- Description: Flooring: Carpet
- Features: Cathedral Ceiling(s)
- Level: Second
- Dimensions: 20 x 15
Media room
- Description: Flooring: Laminate
- Features: Built-in Features, Bar
- Level: Lower
- Dimensions: 25 x 19
Recreation
- Description: Flooring: Laminate
- Level: Lower
- Dimensions: 16 x 14
Sunroom
- Description: Flooring: Ceramic Tile
- Features: Cathedral Ceiling(s), Natural Woodwork
- Level: First
- Dimensions: 23 x 14
Heating
- Forced Air, Fireplace(s), Gas
Cooling
- Attic Fan, Central Air, Ceiling Fan(s), Whole House Fan
Appliances
- Included: Built-In Oven, Cooktop, Dishwasher, Microwave, Refrigerator
- Laundry: In Basement, Lower Level, Multiple Locations
Features
- Beamed Ceilings, Bookcases, Cedar Closet(s), Ceiling Fan(s), Chandelier, Cathedral Ceiling(s), Double Vanity, Entrance Foyer, Eat-in Kitchen, Granite Counters, High Ceilings, Kitchen Island, Primary Downstairs, Stone Counters, Recessed Lighting, Sound System, Storage, Soaking Tub, Track Lighting, Vaulted Ceiling(s), Bar
- Windows: Skylight(s)
- Basement: Crawl Space,Finished,Partial,Sump Pump
- Number of fireplaces: 3
- Fireplace features: Blower Fan, Family Room, Gas Starter, Great Room, Living Room, Masonry, Stone, Wood Burning
Interior area
- Total structure area: 6,807
- Total interior livable area: 6,807 sqft
- Finished area above ground: 5,045
- Finished area below ground: 1,762
Property
Parking
- Total spaces: 6
- Parking features: Additional Parking, Attached, Boat, Circular Driveway, Concrete, Driveway, Detached, Garage, Garage Door Opener, Heated Garage
- Attached garage spaces: 6
Features
- Levels: Two,One
- Stories: 1
- Patio & porch: Deck, Front Porch, Porch, Screened
- Exterior features: Outdoor Grill, Private Yard
- Has spa: Yes
- Spa features: Hot Tub
- Has view: Yes
- View description: Trees/Woods
Lot
- Size: 5.94 Acres
- Features: Flag Lot, Irregular Lot, Private, Pond on Lot, Many Trees, Secluded, Views, Wooded
Details
- Additional structures: Boat House, Gazebo
- Parcel number: 130460000005000
- Special conditions: Standard
Construction
Type & style
- Home type: SingleFamily
- Architectural style: Conventional,Ranch
- Property subtype: Single Family Residence
Materials
- Redwood Siding, Wood Siding
- Foundation: Block
- Roof: Asphalt,Fiberglass
Condition
- Year built: 1988
Utilities & green energy
- Sewer: Septic Tank
- Water: Well
Community & neighborhood
Security
- Security features: Security System
Location
- Region: Stow
- Subdivision: Kent
Other
Other facts
- Listing terms: Cash,Conventional
Price history
| Date | Event | Price |
|---|---|---|
| 11/4/2025 | Sold | $757,000-5.4%$111/sqft |
Source: | ||
| 11/3/2025 | Pending sale | $799,900$118/sqft |
Source: | ||
| 11/1/2025 | Price change | $799,900-11.1%$118/sqft |
Source: | ||
| 9/21/2025 | Pending sale | $900,000$132/sqft |
Source: | ||
| 8/2/2025 | Listed for sale | $900,000+0%$132/sqft |
Source: | ||
Public tax history
Tax history is unavailable.
Neighborhood: 44224
Nearby schools
GreatSchools rating
- 7/10Woodland Elementary SchoolGrades: K-4Distance: 1.3 mi
- 6/10Stow-Munroe Falls High SchoolGrades: 8-12Distance: 0.7 mi
Schools provided by the listing agent
- District: Stow-Munroe Falls CS - 7714
Source: MLS Now. This data may not be complete. We recommend contacting the local school district to confirm school assignments for this home.
Get a cash offer in 3 minutes
Find out how much your home could sell for in as little as 3 minutes with a no-obligation cash offer.
Estimated market value$773,000
Get a cash offer in 3 minutes
Find out how much your home could sell for in as little as 3 minutes with a no-obligation cash offer.
Estimated market value
$773,000

