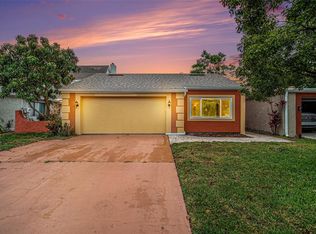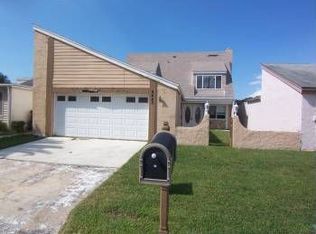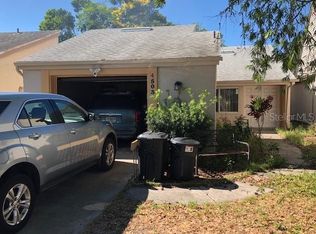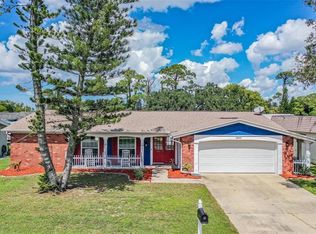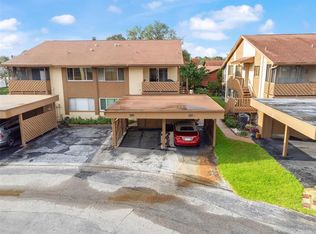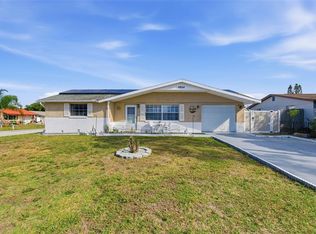!!LIGHT and BRIGHT!!!---- Upgraded, NEWER Double panel windows/sliding glass doors, Roof 2017, AC 2011, CEILING fans, Granite counter tops, GREAT kitchen, TWO paver patios with PRIVACY walls, ALL ceramic tile floors, NEWER bath rooms, vanities, sinks, fixtures, shower tiled walls, Two bedrooms, den or third bedroom, Two baths, Two car oversize garage. Close to all shopping and public transportation. Quiet neighborhood no thru traffic.
For sale
Price increase: $30K (1/22)
$330,000
4451 Tidal Pond Rd, New Port Richey, FL 34652
2beds
1,464sqft
Est.:
Single Family Residence
Built in 1974
3,456 Square Feet Lot
$-- Zestimate®
$225/sqft
$-- HOA
What's special
Two bedroomsGranite counter topsNewer bath roomsTwo bathsCeiling fansDen or third bedroomAll ceramic tile floors
- 1136 days |
- 55 |
- 2 |
Zillow last checked: 8 hours ago
Listing updated: January 21, 2026 at 07:24pm
Listing Provided by:
Roy Fizell 727-420-7527,
RE/MAX REALTEC GROUP INC 727-789-5555
Source: Stellar MLS,MLS#: U8184095 Originating MLS: Pinellas Suncoast
Originating MLS: Pinellas Suncoast

Tour with a local agent
Facts & features
Interior
Bedrooms & bathrooms
- Bedrooms: 2
- Bathrooms: 2
- Full bathrooms: 2
Primary bedroom
- Features: Ceiling Fan(s)
- Level: First
- Area: 180 Square Feet
- Dimensions: 15x12
Bedroom 3
- Level: First
- Area: 132 Square Feet
- Dimensions: 12x11
Bathroom 2
- Features: Shower No Tub
- Level: First
- Area: 132 Square Feet
- Dimensions: 12x11
Dinette
- Level: First
- Area: 160 Square Feet
- Dimensions: 16x10
Dining room
- Level: First
- Area: 100 Square Feet
- Dimensions: 10x10
Kitchen
- Level: First
- Area: 108 Square Feet
- Dimensions: 12x9
Living room
- Level: First
- Area: 208 Square Feet
- Dimensions: 16x13
Heating
- Central, Electric
Cooling
- Central Air
Appliances
- Included: Dishwasher, Dryer, Electric Water Heater, Exhaust Fan, Microwave, Range, Refrigerator, Washer
- Laundry: In Garage
Features
- Cathedral Ceiling(s), Ceiling Fan(s), Eating Space In Kitchen, Kitchen/Family Room Combo, Living Room/Dining Room Combo, Primary Bedroom Main Floor, Open Floorplan, Solid Surface Counters, Stone Counters
- Flooring: Ceramic Tile
- Doors: Sliding Doors
- Windows: Insulated Windows, Shades, Window Treatments
- Has fireplace: No
Interior area
- Total structure area: 2,010
- Total interior livable area: 1,464 sqft
Video & virtual tour
Property
Parking
- Total spaces: 2
- Parking features: Driveway, Garage Door Opener, Oversized
- Attached garage spaces: 2
- Has uncovered spaces: Yes
- Details: Garage Dimensions: 22x24
Features
- Levels: One
- Stories: 1
- Patio & porch: Patio
- Exterior features: Rain Gutters
- Fencing: Fenced,Other
- Has view: Yes
- View description: Garden
Lot
- Size: 3,456 Square Feet
- Dimensions: 43 x 88
- Features: Flood Insurance Required, In County, Level
- Residential vegetation: Mature Landscaping, Trees/Landscaped
Details
- Parcel number: 1826160560000000420
- Zoning: MF1
- Special conditions: None
Construction
Type & style
- Home type: SingleFamily
- Architectural style: Florida
- Property subtype: Single Family Residence
Materials
- Block, Stucco
- Foundation: Slab
- Roof: Shingle
Condition
- Completed
- New construction: No
- Year built: 1974
Utilities & green energy
- Sewer: Public Sewer
- Water: Public
- Utilities for property: BB/HS Internet Available, Cable Available, Electricity Available, Electricity Connected, Phone Available, Public, Sewer Connected, Underground Utilities, Water Available, Water Connected
Community & HOA
Community
- Subdivision: BEACON LAKES NORTH BAY VILLAGE
HOA
- Has HOA: No
- Pet fee: $0 monthly
Location
- Region: New Port Richey
Financial & listing details
- Price per square foot: $225/sqft
- Tax assessed value: $212,731
- Annual tax amount: $1,651
- Date on market: 12/14/2022
- Cumulative days on market: 1136 days
- Listing terms: Cash,Conventional
- Ownership: Fee Simple
- Total actual rent: 0
- Electric utility on property: Yes
- Road surface type: Paved, Asphalt
Estimated market value
Not available
Estimated sales range
Not available
$1,974/mo
Price history
Price history
| Date | Event | Price |
|---|---|---|
| 1/22/2026 | Price change | $330,000+10%$225/sqft |
Source: | ||
| 12/14/2022 | Listed for sale | $299,999-6%$205/sqft |
Source: | ||
| 9/22/2022 | Listing removed | -- |
Source: | ||
| 9/21/2021 | Listed for sale | $319,000+342.4%$218/sqft |
Source: | ||
| 3/24/2021 | Listing removed | -- |
Source: Owner Report a problem | ||
Public tax history
Public tax history
| Year | Property taxes | Tax assessment |
|---|---|---|
| 2024 | $2,762 -1.5% | $212,731 +90.9% |
| 2023 | $2,804 +30.4% | $111,440 +10% |
| 2022 | $2,151 +30.3% | $101,310 +21% |
Find assessor info on the county website
BuyAbility℠ payment
Est. payment
$2,188/mo
Principal & interest
$1596
Property taxes
$476
Home insurance
$116
Climate risks
Neighborhood: Beacon Lakes
Nearby schools
GreatSchools rating
- NAMittye P. Locke Elementary SchoolGrades: PK-5Distance: 0.8 mi
- 3/10Paul R. Smith Middle SchoolGrades: 6-8Distance: 3.5 mi
- 2/10Anclote High SchoolGrades: 9-12Distance: 3.2 mi
Schools provided by the listing agent
- Elementary: Mittye P. Locke-PO
- Middle: Paul R. Smith Middle-PO
- High: Anclote High-PO
Source: Stellar MLS. This data may not be complete. We recommend contacting the local school district to confirm school assignments for this home.
