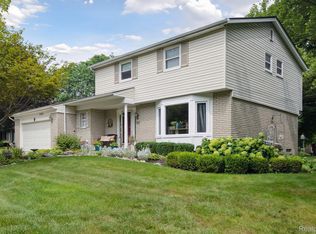Sold
$530,000
44526 Brookside Rd, Plymouth, MI 48170
4beds
2,202sqft
Single Family Residence
Built in 1968
0.3 Acres Lot
$547,300 Zestimate®
$241/sqft
$3,661 Estimated rent
Home value
$547,300
$498,000 - $602,000
$3,661/mo
Zestimate® history
Loading...
Owner options
Explore your selling options
What's special
Welcome to 44526 Brookside — a beautifully updated 4-bedroom, 2.5-bath home perfectly located within walking distance of downtown Plymouth, top-rated elementary and middle schools, multiple parks, and Kroger. Enjoy the charm of this highly desirable neighborhood along with the benefit of Plymouth Township taxes.
The upper level features four spacious bedrooms and two full bathrooms, offering a comfortable and private retreat for the whole crew. The main level is designed for both everyday living and entertaining, with a renovated kitchen, inviting family room, separate den, formal dining room, convenient mudroom, and a well-placed half bath.
Outside, the large backyard provides ample space for play, gardening, or relaxing, and the extra-wide driveway offers plenty of parking for guests and multiple vehicles.
Move-in ready and ideally situated, this home offers the best of Plymouth living. Don't miss your chance to make it yours! Sellers have instructed listing broker to hold all offers until Monday 6/16/25 at 4PM.
Zillow last checked: 8 hours ago
Listing updated: July 28, 2025 at 10:52am
Listed by:
Paul Bunce 616-644-2969,
Paul Bunce Real Estate
Bought with:
Patrice A Alexander
Source: MichRIC,MLS#: 25028230
Facts & features
Interior
Bedrooms & bathrooms
- Bedrooms: 4
- Bathrooms: 3
- Full bathrooms: 2
- 1/2 bathrooms: 1
Heating
- Forced Air
Cooling
- Central Air
Appliances
- Included: Dishwasher, Dryer, Microwave, Range, Refrigerator, Washer
- Laundry: Main Level
Features
- Eat-in Kitchen
- Flooring: Carpet, Wood
- Windows: Replacement, Bay/Bow
- Basement: Full
- Number of fireplaces: 1
- Fireplace features: Family Room
Interior area
- Total structure area: 2,202
- Total interior livable area: 2,202 sqft
- Finished area below ground: 0
Property
Parking
- Total spaces: 2
- Parking features: Garage Faces Front, Garage Door Opener, Attached
- Garage spaces: 2
Features
- Stories: 2
Lot
- Size: 0.30 Acres
- Dimensions: 93.14 x 140
- Features: Level, Sidewalk
Details
- Parcel number: 78 057 03 0048 000
- Zoning description: R-1-S
Construction
Type & style
- Home type: SingleFamily
- Architectural style: Traditional
- Property subtype: Single Family Residence
Materials
- Aluminum Siding, Brick
- Roof: Shingle
Condition
- New construction: No
- Year built: 1968
Utilities & green energy
- Sewer: Public Sewer, Storm Sewer
- Water: Public
- Utilities for property: Phone Available, Natural Gas Available, Electricity Available, Cable Available
Community & neighborhood
Location
- Region: Plymouth
HOA & financial
HOA
- Has HOA: Yes
- HOA fee: $60 annually
- Services included: Other, Snow Removal
- Association phone: 313-850-5681
Other
Other facts
- Listing terms: Cash,VA Loan,Conventional
- Road surface type: Paved
Price history
| Date | Event | Price |
|---|---|---|
| 7/25/2025 | Sold | $530,000+0%$241/sqft |
Source: | ||
| 6/17/2025 | Pending sale | $529,900$241/sqft |
Source: | ||
| 6/13/2025 | Listed for sale | $529,900+29.2%$241/sqft |
Source: | ||
| 9/1/2022 | Sold | $410,000-4.7%$186/sqft |
Source: Public Record Report a problem | ||
| 6/30/2022 | Pending sale | $430,000$195/sqft |
Source: | ||
Public tax history
| Year | Property taxes | Tax assessment |
|---|---|---|
| 2025 | -- | $207,900 +6% |
| 2024 | -- | $196,100 +2.5% |
| 2023 | -- | $191,300 +1.9% |
Find assessor info on the county website
Neighborhood: 48170
Nearby schools
GreatSchools rating
- 9/10Smith Elementary SchoolGrades: K-5Distance: 0.4 mi
- 7/10West Middle SchoolGrades: 6-8Distance: 0.5 mi
- 9/10Canton High SchoolGrades: 6-12Distance: 1.2 mi
Schools provided by the listing agent
- Elementary: Smith Elementary School
- Middle: West Middle School
- High: Plymouth High School
Source: MichRIC. This data may not be complete. We recommend contacting the local school district to confirm school assignments for this home.
Get a cash offer in 3 minutes
Find out how much your home could sell for in as little as 3 minutes with a no-obligation cash offer.
Estimated market value
$547,300
Get a cash offer in 3 minutes
Find out how much your home could sell for in as little as 3 minutes with a no-obligation cash offer.
Estimated market value
$547,300
