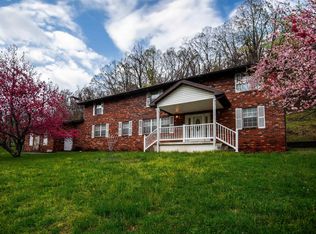Sold for $69,249
$69,249
4453 8th Street Rd, Huntington, WV 25701
2beds
1,008sqft
Single Family Residence
Built in 1959
1.56 Acres Lot
$86,100 Zestimate®
$69/sqft
$1,003 Estimated rent
Home value
$86,100
$58,000 - $115,000
$1,003/mo
Zestimate® history
Loading...
Owner options
Explore your selling options
What's special
Tucked away on a peaceful 1.59-acre lot, this cozy 2-bedroom, 1-bath home offers the perfect blend of privacy and convenience. Whether you're looking for a quiet retreat or easy access to town, this property delivers both. Enjoy your mornings or unwind in the evenings on the nice, covered porch—a perfect spot for sipping coffee, watching wildlife, or just soaking in the peace and quiet. Surrounded by mature trees, the home sits back from the road for added seclusion, offering a serene setting for country living. Inside, the layout is practical and welcoming, with two comfortable bedrooms, a full bath, and a cozy living area. Located just minutes from I-64 and a short drive to Huntington, WV, you're close to shopping, dining, and amenities—yet still far enough to feel like your own private escape. Don't miss out on this private gem in a prime location!
Zillow last checked: 8 hours ago
Listing updated: January 02, 2026 at 05:30am
Listed by:
Travis Thompson 304-939-0337,
Century 21 Homes And Land
Bought with:
Christie Giompalo
Century 21 Excellence Realty
Source: HUNTMLS,MLS#: 181039
Facts & features
Interior
Bedrooms & bathrooms
- Bedrooms: 2
- Bathrooms: 1
- Full bathrooms: 1
- Main level bathrooms: 1
- Main level bedrooms: 2
Bedroom
- Features: Window Treatment, Wall-to-Wall Carpet
- Level: First
- Area: 128.76
- Dimensions: 11.1 x 11.6
Bedroom 1
- Features: Window Treatment, Wall-to-Wall Carpet
- Level: First
- Area: 128.76
- Dimensions: 11.1 x 11.6
Bathroom 1
- Features: Vinyl Floor, Private Bath
- Level: First
Kitchen
- Features: Window Treatment, Vinyl Floor
- Level: First
- Area: 139.2
- Dimensions: 12 x 11.6
Living room
- Features: Window Treatment, Wall-to-Wall Carpet
- Level: First
- Area: 197.2
- Dimensions: 17 x 11.6
Heating
- Natural Gas
Cooling
- Central Air
Appliances
- Included: Range/Oven, Dryer, Gas Water Heater
- Laundry: Washer/Dryer Connection
Features
- High Speed Internet
- Flooring: Carpet, Vinyl
- Windows: Window Treatments, Insulated Windows
- Basement: Crawl Space
- Attic: Pull Down Stairs
- Fireplace features: None
Interior area
- Total structure area: 1,008
- Total interior livable area: 1,008 sqft
Property
Parking
- Total spaces: 3
- Parking features: No Garage, 3+ Cars
Features
- Levels: One
- Stories: 1
- Patio & porch: Porch, Deck
- Exterior features: Private Yard
- Fencing: None
Lot
- Size: 1.56 Acres
- Features: Wooded
- Topography: Hilly
Details
- Parcel number: 10 4A0020000000000
Construction
Type & style
- Home type: SingleFamily
- Property subtype: Single Family Residence
Materials
- Vinyl
- Roof: Shingle
Condition
- Year built: 1959
Utilities & green energy
- Sewer: Public Sewer
- Water: Public Water
- Utilities for property: Cable Available, Cable Connected
Community & neighborhood
Security
- Security features: Smoke Detector(s)
Location
- Region: Huntington
Other
Other facts
- Listing terms: Cash,Conventional
Price history
| Date | Event | Price |
|---|---|---|
| 8/22/2025 | Sold | $69,249-13.4%$69/sqft |
Source: | ||
| 6/17/2025 | Pending sale | $80,000$79/sqft |
Source: | ||
| 5/7/2025 | Listed for sale | $80,000$79/sqft |
Source: | ||
| 4/29/2025 | Pending sale | $80,000$79/sqft |
Source: | ||
| 4/28/2025 | Listed for sale | $80,000+220%$79/sqft |
Source: | ||
Public tax history
| Year | Property taxes | Tax assessment |
|---|---|---|
| 2025 | $318 +8.4% | $24,130 +0.8% |
| 2024 | $293 +1% | $23,950 +1.3% |
| 2023 | $290 +7.2% | $23,640 +7.9% |
Find assessor info on the county website
Neighborhood: 25701
Nearby schools
GreatSchools rating
- 5/10Lavalette Elementary SchoolGrades: PK-5Distance: 1.3 mi
- 6/10Wayne Middle SchoolGrades: 6-8Distance: 6.6 mi
- 3/10Wayne High SchoolGrades: 9-12Distance: 6.6 mi
Schools provided by the listing agent
- Elementary: Lavalette
- Middle: Wayne
- High: Wayne
Source: HUNTMLS. This data may not be complete. We recommend contacting the local school district to confirm school assignments for this home.

Get pre-qualified for a loan
At Zillow Home Loans, we can pre-qualify you in as little as 5 minutes with no impact to your credit score.An equal housing lender. NMLS #10287.
