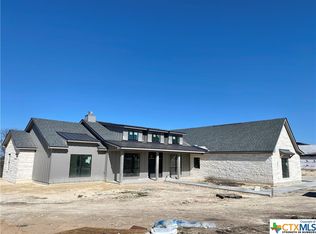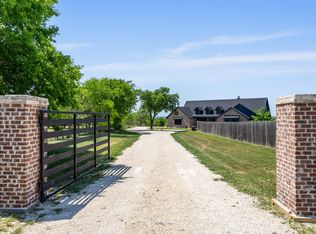Luxurious country living available NOW for immediate move in! Move in special for October move in, receive $750 off November rent. Amazing 4 bedroom home including an office with contemporary barndoor, additional bonus/game room, and 3 full bathrooms. At only 3 years old, this home still looks brand new. Vaulted ceilings in the living room with a cozy gas fireplace open to dining and a beautiful kitchen with quartz counters, large island, fridge, gas stove, microwave & dishwasher. Another barndoor opening to the laundry room, includes washer & dryer spacious counters/cabinets & utility sink. The ample primary bedroom has a private bath oasis with freestanding tub, separate walk-in shower and double sink vanity; primary closet is full of built in shelving and multi-level hanging rods. Enormous exterior space on .77 acre lot, with privacy fenced back yard, full irrigation and separate storage shed. Application fee $50 per applicant Pre-Approved pets are welcome- additional deposits With $2000 security deposit Call for showings or more information at Wedgewood Properties- Schools: Troy ISD
This property is off market, which means it's not currently listed for sale or rent on Zillow. This may be different from what's available on other websites or public sources.

