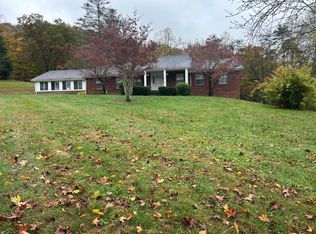Elegance and space, this home has plenty of both! Located outside of Stanton, this gorgeous brick is covered in exquisite hardwood floors, and ceramic tile. But buying a home is not simply about the features, it's about the comfort of home, which is represented perfectly by the living room and the custom built fireplace. With 4 beds and 4 full (!!!) baths for a large family, this is not just a next stop residence, but a true home you can watch your kids grow up, and a place to grow old with. The primary residence is not the only wonderful feature by a long shot. The sale also consists of the three-car garage right off the blacktopped driveway, a full in-ground pool, a large backyard and privacy fence, and to top it all off, a whole other residence, a 3-Bed 2-Bath, fully renovated home that could serve as a place for the parents as they grow older, or an extra source of income to help with the monthly bills. So call today! Proofs of funds must accompany any offers and/or to view
This property is off market, which means it's not currently listed for sale or rent on Zillow. This may be different from what's available on other websites or public sources.
