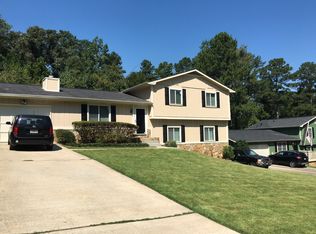Closed
$319,900
4454 Glenhaven Dr, Decatur, GA 30035
5beds
3,072sqft
Single Family Residence
Built in 1968
0.4 Acres Lot
$-- Zestimate®
$104/sqft
$2,630 Estimated rent
Home value
Not available
Estimated sales range
Not available
$2,630/mo
Zestimate® history
Loading...
Owner options
Explore your selling options
What's special
Beautiful, Well-Maintained Brick Ranch on a Full, Finished Basement! Open Living Area, Two Masonry Fireplaces, Fresh Neutral Paint! Pristine Refinished Hardwood Floors on Main, New Carpet on Terrace Level! Large Eat-In Kitchen with Updated Appliances and Breakfast Area Overlooking Backyard. Large Laundry Closet. Three Spacious Bedrooms Upstairs, plus Terrace Level Finished with Giant Family Room with 2nd Fireplace, Bedroom, Full Bath, 2nd Bedroom/Office/Hobby Room, Plus Loads of Storage. Upstairs French Doors open from Fireside Family Room to Awesome Deck Overlooking Flat Backyard, Framed in Trees, Perfect for a Garden! Quiet Neighborhood. Two-Car Garage with Opener. Close-In to 285, near Shopping, Schools, Parks and Houses of Worship. Wonderful, Loved Home Ready for Move-In! Don't Hesitate!
Zillow last checked: 8 hours ago
Listing updated: November 06, 2024 at 08:35am
Listed by:
Jan Arias 404-316-6576,
Realty Associates of Atlanta
Bought with:
Kurt Rosenhauer, 415743
Chapman Hall Premier, Realtors
Source: GAMLS,MLS#: 10394681
Facts & features
Interior
Bedrooms & bathrooms
- Bedrooms: 5
- Bathrooms: 3
- Full bathrooms: 3
- Main level bathrooms: 2
- Main level bedrooms: 3
Dining room
- Features: Dining Rm/Living Rm Combo
Kitchen
- Features: Breakfast Area
Heating
- Central, Forced Air, Natural Gas
Cooling
- Ceiling Fan(s), Central Air, Electric
Appliances
- Included: Cooktop, Dishwasher, Gas Water Heater, Oven
- Laundry: In Kitchen, Laundry Closet
Features
- Master On Main Level, Roommate Plan, Tile Bath
- Flooring: Carpet, Hardwood, Laminate, Tile
- Basement: Bath Finished,Daylight,Exterior Entry,Finished,Full,Interior Entry
- Number of fireplaces: 2
- Fireplace features: Basement, Family Room, Masonry
- Common walls with other units/homes: No Common Walls
Interior area
- Total structure area: 3,072
- Total interior livable area: 3,072 sqft
- Finished area above ground: 1,671
- Finished area below ground: 1,401
Property
Parking
- Total spaces: 2
- Parking features: Attached, Garage, Garage Door Opener, Kitchen Level
- Has attached garage: Yes
Features
- Levels: One
- Stories: 1
- Patio & porch: Deck, Porch
Lot
- Size: 0.40 Acres
- Features: Level
- Residential vegetation: Partially Wooded
Details
- Parcel number: 15 191 06 079
- Special conditions: Estate Owned
Construction
Type & style
- Home type: SingleFamily
- Architectural style: Brick 4 Side,Ranch,Traditional
- Property subtype: Single Family Residence
Materials
- Block, Brick, Press Board
- Foundation: Block
- Roof: Composition
Condition
- Resale
- New construction: No
- Year built: 1968
Utilities & green energy
- Sewer: Septic Tank
- Water: Public
- Utilities for property: Cable Available, Electricity Available, High Speed Internet, Natural Gas Available, Water Available
Green energy
- Energy efficient items: Insulation, Thermostat
- Water conservation: Low-Flow Fixtures
Community & neighborhood
Security
- Security features: Security System
Community
- Community features: Street Lights, Near Public Transport, Near Shopping
Location
- Region: Decatur
- Subdivision: Glenhaven Manor
Other
Other facts
- Listing agreement: Exclusive Right To Sell
- Listing terms: Cash,Conventional,FHA,VA Loan
Price history
| Date | Event | Price |
|---|---|---|
| 11/6/2024 | Sold | $319,900$104/sqft |
Source: | ||
| 10/23/2024 | Pending sale | $319,900$104/sqft |
Source: | ||
| 10/12/2024 | Listed for sale | $319,900$104/sqft |
Source: | ||
Public tax history
| Year | Property taxes | Tax assessment |
|---|---|---|
| 2025 | $3,747 +319.4% | $118,000 +16% |
| 2024 | $894 +36.7% | $101,760 +3.8% |
| 2023 | $654 -18.7% | $98,080 +9.8% |
Find assessor info on the county website
Neighborhood: 30035
Nearby schools
GreatSchools rating
- 7/10Rowland Elementary SchoolGrades: PK-5Distance: 1.4 mi
- 5/10Mary Mcleod Bethune Middle SchoolGrades: 6-8Distance: 0.6 mi
- 3/10Towers High SchoolGrades: 9-12Distance: 1.7 mi
Schools provided by the listing agent
- Elementary: Rowland
- Middle: Mary Mcleod Bethune
- High: Towers
Source: GAMLS. This data may not be complete. We recommend contacting the local school district to confirm school assignments for this home.
Get pre-qualified for a loan
At Zillow Home Loans, we can pre-qualify you in as little as 5 minutes with no impact to your credit score.An equal housing lender. NMLS #10287.
