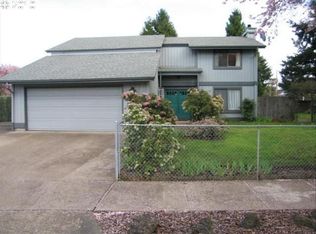Sold
$570,000
4454 Jasper Rd, Springfield, OR 97478
3beds
1,824sqft
Residential, Single Family Residence
Built in 1939
9,583.2 Square Feet Lot
$570,100 Zestimate®
$313/sqft
$2,283 Estimated rent
Home value
$570,100
$542,000 - $599,000
$2,283/mo
Zestimate® history
Loading...
Owner options
Explore your selling options
What's special
OPEN HOUSE: SATURDAY 8/23/25 11am to 1pm. Fall in love with this 3 bed, 2.5 bath home that blends 1939 charm with modern comfort. An extensive 2008 remodel expanded the living and dining rooms, added a large garage with private bedroom and half bath above, and refreshed the home with Cape Cod and Craftsman-inspired details. The wraparound covered porch overlooks a fenced yard perfect for gardening, pets, or entertaining. Inside, a bright living room features vaulted ceilings, skylights, and built-in shelving. The updated kitchen offers quartz counters, hickory cabinets with custom drawers, double oven, large pantry, and a sliding pocket door to a cozy den/office. Main-level primary suite includes a walk-in closet, tiled walk-in shower, and soaking tub. Second bedroom and full bath nearby; third bedroom with half bath upstairs. Fiber cement siding, vinyl windows, heat pump (2022), exterior paint (2021), and Home Generator hookup add peace of mind. Two gated RV parking areas accessed from Jasper Rd. Fully finished detached studio with water, power, heat, A/C, and a small attached shed—ideal for home office, art studio, or hobbies. Thoughtfully updated and lovingly maintained, this is a home where every space feels inviting.
Zillow last checked: 8 hours ago
Listing updated: October 17, 2025 at 04:38am
Listed by:
Jami Myers #AGENT_PHONE,
Triple Oaks Realty LLC
Bought with:
Gavin Sowa, 201244141
Hybrid Real Estate
Source: RMLS (OR),MLS#: 725803601
Facts & features
Interior
Bedrooms & bathrooms
- Bedrooms: 3
- Bathrooms: 3
- Full bathrooms: 2
- Partial bathrooms: 1
- Main level bathrooms: 2
Primary bedroom
- Features: Bathroom, Builtin Features, Ceiling Fan, Bathtub, Walkin Closet, Walkin Shower, Wallto Wall Carpet
- Level: Main
- Area: 169
- Dimensions: 13 x 13
Bedroom 2
- Features: Closet, Wallto Wall Carpet
- Level: Main
- Area: 99
- Dimensions: 9 x 11
Bedroom 3
- Features: Bathroom, Closet, Engineered Hardwood, High Ceilings
- Level: Upper
- Area: 216
- Dimensions: 12 x 18
Dining room
- Level: Main
Kitchen
- Features: Dishwasher, Disposal, Eat Bar, Microwave, Pantry, Double Oven, Free Standing Range, Quartz, Tile Floor
- Level: Main
- Area: 168
- Width: 14
Living room
- Features: Builtin Features, Ceiling Fan, Exterior Entry, Skylight, Wallto Wall Carpet
- Level: Main
- Area: 546
- Dimensions: 21 x 26
Heating
- Heat Pump
Cooling
- Heat Pump
Appliances
- Included: Dishwasher, Disposal, Double Oven, Free-Standing Range, Microwave, Plumbed For Ice Maker, Electric Water Heater
- Laundry: Laundry Room
Features
- Ceiling Fan(s), High Ceilings, Quartz, Soaking Tub, Closet, Bathroom, Eat Bar, Pantry, Built-in Features, Bathtub, Walk-In Closet(s), Walkin Shower, Tile
- Flooring: Engineered Hardwood, Tile, Wall to Wall Carpet
- Windows: Double Pane Windows, Vinyl Frames, Skylight(s)
- Basement: Crawl Space
Interior area
- Total structure area: 1,824
- Total interior livable area: 1,824 sqft
Property
Parking
- Total spaces: 2
- Parking features: Driveway, RV Access/Parking, Garage Door Opener, Attached
- Attached garage spaces: 2
- Has uncovered spaces: Yes
Features
- Levels: Two
- Stories: 2
- Patio & porch: Covered Patio, Porch
- Exterior features: Yard, Exterior Entry
- Fencing: Fenced
Lot
- Size: 9,583 sqft
- Features: Level, SqFt 7000 to 9999
Details
- Additional structures: Outbuilding, RVParking, ToolShed
- Parcel number: 1338845
- Zoning: R1
Construction
Type & style
- Home type: SingleFamily
- Architectural style: Craftsman
- Property subtype: Residential, Single Family Residence
Materials
- Cement Siding, Lap Siding, Wood Siding
- Foundation: Stem Wall
- Roof: Composition
Condition
- Updated/Remodeled
- New construction: No
- Year built: 1939
Utilities & green energy
- Sewer: Public Sewer
- Water: Public
- Utilities for property: Cable Connected
Community & neighborhood
Location
- Region: Springfield
Other
Other facts
- Listing terms: Cash,Conventional,FHA,VA Loan
- Road surface type: Paved
Price history
| Date | Event | Price |
|---|---|---|
| 10/17/2025 | Sold | $570,000-5%$313/sqft |
Source: | ||
| 9/15/2025 | Pending sale | $599,900$329/sqft |
Source: | ||
| 8/22/2025 | Price change | $599,900-7%$329/sqft |
Source: | ||
| 8/14/2025 | Listed for sale | $645,000+290.9%$354/sqft |
Source: | ||
| 2/15/2006 | Sold | $165,000+48.6%$90/sqft |
Source: Public Record Report a problem | ||
Public tax history
| Year | Property taxes | Tax assessment |
|---|---|---|
| 2025 | $3,412 +1.6% | $186,074 +3% |
| 2024 | $3,357 +4.4% | $180,655 +3% |
| 2023 | $3,214 +3.4% | $175,394 +3% |
Find assessor info on the county website
Neighborhood: 97478
Nearby schools
GreatSchools rating
- 3/10Mt Vernon Elementary SchoolGrades: K-5Distance: 0.4 mi
- 6/10Agnes Stewart Middle SchoolGrades: 6-8Distance: 1.3 mi
- 4/10Springfield High SchoolGrades: 9-12Distance: 3.2 mi
Schools provided by the listing agent
- Elementary: Mt Vernon
- Middle: Agnes Stewart
- High: Springfield
Source: RMLS (OR). This data may not be complete. We recommend contacting the local school district to confirm school assignments for this home.

Get pre-qualified for a loan
At Zillow Home Loans, we can pre-qualify you in as little as 5 minutes with no impact to your credit score.An equal housing lender. NMLS #10287.
