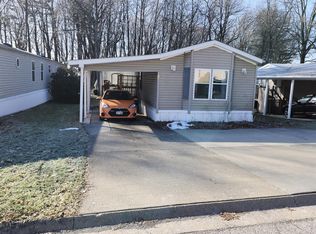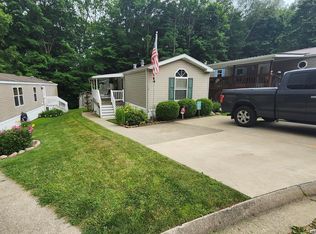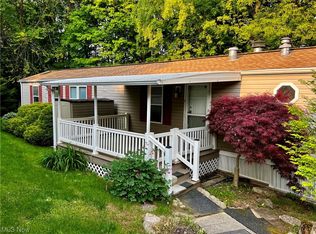Sold for $44,000
$44,000
4455 Cleveland Rd #6, Wooster, OH 44691
3beds
1,280sqft
Manufactured Home, Single Family Residence
Built in 1998
-- sqft lot
$46,500 Zestimate®
$34/sqft
$-- Estimated rent
Home value
$46,500
$42,000 - $52,000
Not available
Zestimate® history
Loading...
Owner options
Explore your selling options
What's special
Well-Maintained 3-Bedroom, 2-Bath Windsor Mobile Home – Move-In Ready!
This charming 16' x 80' Windsor mobile home offers a perfect combination of comfort, convenience, and efficiency. With gas heat, central air, and 6' walls to maximize energy efficiency, this home is both cozy and affordable.
The home features a center kitchen layout with a gas range (2 years old), a French door refrigerator with ice maker, washer, dryer, and ample storage, including 2 storage shelves. The living room is warm and inviting. Other great features include an updated hall bath with a step-in shower and updated toilets in both bathrooms. The primary bedroom includes an attached bath and a large walk-in closet.
Enjoy easy access to the carport with a wood deck at the entrance, which is partially enclosed with operable windows to extend your living space. The storage shed includes electric service with a separate breaker switch and exterior GFCI outlets, perfect for all your tools and outdoor equipment. Plus, there's plenty of parking space for 4 cars.
Located in a well-maintained park, the lot rent is $452/month, which includes trash pickup. Purchasers must be approved by park management.
Lot 6 is ready for you to move in and enjoy.
Don’t miss out on this, well-maintained home with all the amenities you need for comfortable living. Call today for more information or to schedule a tour!
Zillow last checked: 8 hours ago
Listing updated: January 20, 2025 at 06:07am
Listing Provided by:
Melissa Sanford melissanford@kw.com330-466-4856,
Keller Williams Legacy Group Realty
Bought with:
Janell Cooper, 2016001844
The Danberry Co.
Source: MLS Now,MLS#: 5085257 Originating MLS: Wayne Holmes Association of REALTORS
Originating MLS: Wayne Holmes Association of REALTORS
Facts & features
Interior
Bedrooms & bathrooms
- Bedrooms: 3
- Bathrooms: 2
- Full bathrooms: 2
- Main level bathrooms: 2
- Main level bedrooms: 3
Primary bedroom
- Description: Flooring: Carpet
- Level: First
- Dimensions: 12 x 16
Bedroom
- Description: Flooring: Carpet
- Level: First
- Dimensions: 9 x 11
Bedroom
- Description: Flooring: Carpet
- Level: First
- Dimensions: 10 x 16
Primary bathroom
- Description: Flooring: Carpet
- Level: First
- Dimensions: 9 x 16
Bathroom
- Description: Flooring: Carpet
- Level: First
- Dimensions: 5 x 8
Eat in kitchen
- Description: Flooring: Luxury Vinyl Tile
- Level: First
- Dimensions: 15 x 16
Laundry
- Description: Flooring: Carpet
- Level: First
- Dimensions: 9 x 16
Living room
- Description: Flooring: Carpet
- Level: First
- Dimensions: 16 x 16
Heating
- Forced Air, Gas
Cooling
- Central Air
Features
- Has basement: No
- Has fireplace: No
Interior area
- Total structure area: 1,280
- Total interior livable area: 1,280 sqft
- Finished area above ground: 1,280
Property
Parking
- Total spaces: 2
- Parking features: Carport
- Carport spaces: 2
Features
- Levels: One
- Stories: 1
Details
- Parcel number: 6406543
- On leased land: Yes
- Lease amount: $452
- Special conditions: Standard
Construction
Type & style
- Home type: MobileManufactured
- Architectural style: Manufactured Home,Mobile Home
- Property subtype: Manufactured Home, Single Family Residence
Materials
- Vinyl Siding
- Roof: Asphalt,Fiberglass
Condition
- Year built: 1998
Utilities & green energy
- Sewer: Private Sewer
- Water: Private
Community & neighborhood
Location
- Region: Wooster
Price history
| Date | Event | Price |
|---|---|---|
| 1/20/2025 | Pending sale | $42,000-4.5%$33/sqft |
Source: | ||
| 1/15/2025 | Sold | $44,000+4.8%$34/sqft |
Source: | ||
| 11/26/2024 | Contingent | $42,000$33/sqft |
Source: | ||
| 11/21/2024 | Listed for sale | $42,000$33/sqft |
Source: | ||
Public tax history
Tax history is unavailable.
Neighborhood: 44691
Nearby schools
GreatSchools rating
- 8/10Edgewood Middle SchoolGrades: 5-7Distance: 1.5 mi
- 5/10Wooster High SchoolGrades: 8-12Distance: 1.6 mi
- 7/10Kean Elementary SchoolGrades: K-4Distance: 1.7 mi
Schools provided by the listing agent
- District: Wooster City - 8510
Source: MLS Now. This data may not be complete. We recommend contacting the local school district to confirm school assignments for this home.
Sell with ease on Zillow
Get a Zillow Showcase℠ listing at no additional cost and you could sell for —faster.
$46,500
2% more+$930
With Zillow Showcase(estimated)$47,430


