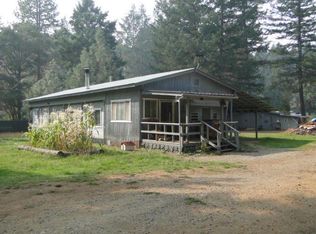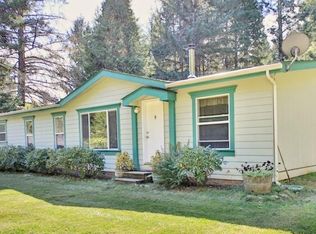Closed
$278,000
4455 Dick George Rd, Cave Junction, OR 97523
3beds
2baths
1,440sqft
Single Family Residence
Built in 1991
6.39 Acres Lot
$329,900 Zestimate®
$193/sqft
$2,165 Estimated rent
Home value
$329,900
$304,000 - $356,000
$2,165/mo
Zestimate® history
Loading...
Owner options
Explore your selling options
What's special
Looking for peace & tranquility? Look no further. This Big American Barn Style home is tucked in the forested treed 6.39 acres. Inside has 3 bdrm 2 bath, living room, kitchen with corner windows that over look the beauty of the trees, mirrored storage space, stainless sink, new gas oven/range, upper ranch cabinets & sliding barn doors. The lower level also has a covered patio to enjoy your morning coffee. Upstairs is a Bthrm & open space for 2 bdrms or 1 large room, plus a large covered deck for your enjoyment. Outside is a sturdy insulated laundry & pump house shed & attached Canning room. There's a large propane tank in the backyard, plus RV site with electric hookup, water & dump site. The attached garage is also a shop that's insulated & drywall & notice the lifetime metal roof! The style & feel of this home is Country, Comfy, Comfortable with plenty of room for children to play, garden for flower/veggies, animals & all enclosed in chain link fence that surrounds the whole 6.39ac
Zillow last checked: 8 hours ago
Listing updated: November 07, 2024 at 07:31pm
Listed by:
RE/MAX Integrity Grants Pass 541-955-8483
Bought with:
RE/MAX Integrity Grants Pass
Source: Oregon Datashare,MLS#: 220172988
Facts & features
Interior
Bedrooms & bathrooms
- Bedrooms: 3
- Bathrooms: 2
Heating
- Propane
Cooling
- None
Appliances
- Included: Dryer, Oven, Range, Washer, Water Heater
Features
- Ceiling Fan(s), Shower/Tub Combo
- Flooring: Carpet, Vinyl
- Has fireplace: No
- Common walls with other units/homes: No Common Walls
Interior area
- Total structure area: 1,440
- Total interior livable area: 1,440 sqft
Property
Parking
- Total spaces: 1
- Parking features: Gated, RV Access/Parking, Workshop in Garage
- Garage spaces: 1
Features
- Levels: Two
- Stories: 2
- Patio & porch: Deck, Patio
- Exterior features: RV Dump, RV Hookup
- Fencing: Fenced
- Has view: Yes
- View description: Forest, Territorial
Lot
- Size: 6.39 Acres
- Features: Level, Wooded
Details
- Additional structures: Shed(s), Storage
- Parcel number: R331903
- Zoning description: Rr5; Rural Res
- Special conditions: Standard
Construction
Type & style
- Home type: SingleFamily
- Architectural style: Other
- Property subtype: Single Family Residence
Materials
- Frame
- Foundation: Other
- Roof: Metal
Condition
- New construction: No
- Year built: 1991
Utilities & green energy
- Sewer: Septic Tank
- Water: Well
Community & neighborhood
Security
- Security features: Carbon Monoxide Detector(s), Smoke Detector(s)
Location
- Region: Cave Junction
Other
Other facts
- Listing terms: Cash,Conventional
Price history
| Date | Event | Price |
|---|---|---|
| 12/15/2023 | Sold | $278,000-7%$193/sqft |
Source: | ||
| 12/4/2023 | Pending sale | $299,000$208/sqft |
Source: | ||
| 11/18/2023 | Price change | $299,000-5.6%$208/sqft |
Source: | ||
| 10/22/2023 | Listed for sale | $316,800-6.5%$220/sqft |
Source: | ||
| 10/18/2023 | Listing removed | $339,000$235/sqft |
Source: | ||
Public tax history
Tax history is unavailable.
Neighborhood: 97523
Nearby schools
GreatSchools rating
- 7/10Lorna Byrne Middle SchoolGrades: 5-8Distance: 4.9 mi
- 8/10Illinois Valley High SchoolGrades: 9-12Distance: 4.7 mi
- 6/10Evergreen Elementary SchoolGrades: K-4Distance: 5.2 mi
Schools provided by the listing agent
- Elementary: Evergreen Elem
- Middle: Lorna Byrne Middle
- High: Illinois Valley High
Source: Oregon Datashare. This data may not be complete. We recommend contacting the local school district to confirm school assignments for this home.
Get pre-qualified for a loan
At Zillow Home Loans, we can pre-qualify you in as little as 5 minutes with no impact to your credit score.An equal housing lender. NMLS #10287.

