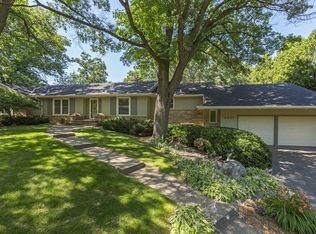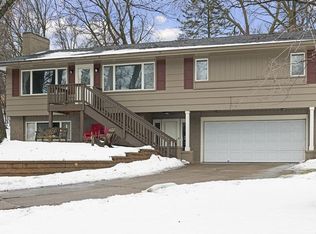Closed
$675,000
4455 Ellerdale Rd, Minnetonka, MN 55345
4beds
4,343sqft
Single Family Residence
Built in 1956
0.46 Acres Lot
$742,200 Zestimate®
$155/sqft
$4,781 Estimated rent
Home value
$742,200
$683,000 - $809,000
$4,781/mo
Zestimate® history
Loading...
Owner options
Explore your selling options
What's special
Wonderful home situated atop a hill, surrounded by quiet, winding streets and lovely mature trees in the
Forest Hills neighborhood of Minnetonka. This four bedroom, three bathroom home offers ample living space inside and out, an amazing eat-in kitchen with large center island, separate formal dining, flexible office/work space, formal living room with wood-burning fireplace, private primary suite on the main
floor, and tons of entertaining space in the lower level with family room, wood-burning fireplace, wet
bar and separate guest bedroom with full bath. Beautiful French doors lead out to the inviting backyard with composite decking, herringbone brick pavers, space for formal outdoor dining, gathering around a fire pit, or enjoying the large yard and separate sport court with lights. Book your showing today and fall in love!
Zillow last checked: 8 hours ago
Listing updated: May 14, 2025 at 11:25pm
Listed by:
Dana Mavros 773-573-7196,
Keller Williams Realty Integrity Lakes
Bought with:
Kelly J Bollinger
Compass
Source: NorthstarMLS as distributed by MLS GRID,MLS#: 6500115
Facts & features
Interior
Bedrooms & bathrooms
- Bedrooms: 4
- Bathrooms: 3
- Full bathrooms: 2
- 3/4 bathrooms: 1
Bedroom 1
- Level: Main
- Area: 221 Square Feet
- Dimensions: 17x13
Bedroom 2
- Level: Main
- Area: 180 Square Feet
- Dimensions: 15x12
Bedroom 3
- Level: Main
- Area: 176 Square Feet
- Dimensions: 16x11
Bedroom 4
- Level: Lower
- Area: 169 Square Feet
- Dimensions: 13x13
Other
- Level: Lower
- Area: 56 Square Feet
- Dimensions: 8x7
Den
- Level: Main
- Area: 196 Square Feet
- Dimensions: 14x14
Dining room
- Level: Main
- Area: 121 Square Feet
- Dimensions: 11x11
Exercise room
- Level: Lower
- Area: 144 Square Feet
- Dimensions: 12x12
Kitchen
- Level: Main
- Area: 437 Square Feet
- Dimensions: 23x19
Living room
- Level: Main
- Area: 294 Square Feet
- Dimensions: 21x14
Heating
- Forced Air, Fireplace(s)
Cooling
- Central Air
Appliances
- Included: Dishwasher, Dryer, Range, Refrigerator, Stainless Steel Appliance(s), Washer
Features
- Basement: Block,Daylight,Finished,Storage Space
- Number of fireplaces: 2
- Fireplace features: Family Room, Living Room, Wood Burning
Interior area
- Total structure area: 4,343
- Total interior livable area: 4,343 sqft
- Finished area above ground: 2,449
- Finished area below ground: 1,370
Property
Parking
- Total spaces: 2
- Parking features: Attached, Asphalt, Garage Door Opener, Tuckunder Garage
- Attached garage spaces: 2
- Has uncovered spaces: Yes
- Details: Garage Dimensions (24x22)
Accessibility
- Accessibility features: None
Features
- Levels: One
- Stories: 1
- Fencing: Full,Wood
Lot
- Size: 0.46 Acres
- Dimensions: 156 x 178 x 65 x 194
- Features: Many Trees
Details
- Additional structures: Storage Shed
- Foundation area: 2188
- Parcel number: 2211722340016
- Zoning description: Residential-Single Family
Construction
Type & style
- Home type: SingleFamily
- Property subtype: Single Family Residence
Materials
- Brick/Stone, Wood Siding
Condition
- Age of Property: 69
- New construction: No
- Year built: 1956
Utilities & green energy
- Electric: Circuit Breakers, 200+ Amp Service
- Gas: Natural Gas
- Sewer: City Sewer/Connected
- Water: City Water/Connected
Community & neighborhood
Location
- Region: Minnetonka
- Subdivision: Forest Hills 1st Add
HOA & financial
HOA
- Has HOA: No
Price history
| Date | Event | Price |
|---|---|---|
| 5/13/2024 | Sold | $675,000$155/sqft |
Source: | ||
| 3/19/2024 | Pending sale | $675,000$155/sqft |
Source: | ||
| 3/7/2024 | Price change | $675,000-2.9%$155/sqft |
Source: | ||
| 11/6/2023 | Price change | $695,000-0.7%$160/sqft |
Source: | ||
| 9/21/2023 | Listed for sale | $700,000+16.7%$161/sqft |
Source: | ||
Public tax history
| Year | Property taxes | Tax assessment |
|---|---|---|
| 2025 | $9,657 +3.4% | $739,300 +0.5% |
| 2024 | $9,336 +9.2% | $735,700 -0.3% |
| 2023 | $8,547 +8.6% | $738,200 +6.9% |
Find assessor info on the county website
Neighborhood: 55345
Nearby schools
GreatSchools rating
- 6/10Glen Lake Elementary SchoolGrades: PK-6Distance: 0.5 mi
- 4/10Hopkins West Junior High SchoolGrades: 6-9Distance: 0.7 mi
- 8/10Hopkins Senior High SchoolGrades: 10-12Distance: 3.3 mi
Get a cash offer in 3 minutes
Find out how much your home could sell for in as little as 3 minutes with a no-obligation cash offer.
Estimated market value
$742,200
Get a cash offer in 3 minutes
Find out how much your home could sell for in as little as 3 minutes with a no-obligation cash offer.
Estimated market value
$742,200

