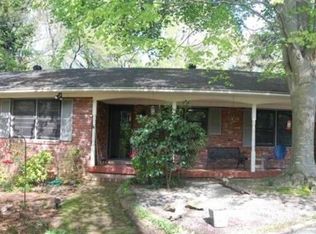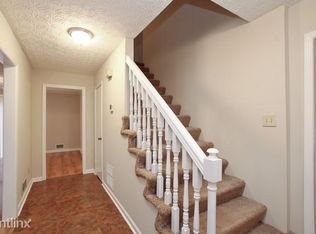Imagine a fully renovated craftsman home in a park-like setting on a private estate! And across the street is the Path Trail...close to Decatur/ Emory, and Dekalb Farmers Market. This is it.-with an open floor plan and handcrafted masonry fireplace, hardwood floors, Jenn Air appliances, custom cabinetry, and exquisite millwork throughout. The detached garage includes spacious studio space above. The entire acreage is beautifully landscaped to produce savory fruits, flowers ,foliage, and fun...and what a stunning, secluded entertainment venue.
This property is off market, which means it's not currently listed for sale or rent on Zillow. This may be different from what's available on other websites or public sources.

