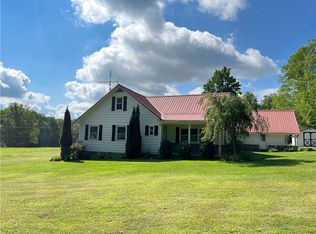Sold for $450,000
$450,000
4455 Scrubgrass Rd, Grove City, PA 16127
5beds
--sqft
Single Family Residence
Built in 1969
15 Acres Lot
$484,100 Zestimate®
$--/sqft
$2,244 Estimated rent
Home value
$484,100
$455,000 - $518,000
$2,244/mo
Zestimate® history
Loading...
Owner options
Explore your selling options
What's special
Golfer's paradise! Meticulously maintained 5-hole private course with 5 USGA green and multiple Tee Boxes. Large sprawling ranch situated on 15 ac in the countryside. This property has too much to mention. Upper Living room has a wall of windows for an abundance of light, allowing you to look out over the course, grounds, pond, and nature. Move right in and start entertaining. The Home boast a large walk out Mother-in-Law Suite/family room with large Livingroom, with fireplace, 2 bedrooms. kitchen, bath and Laundry room. several oversized garages for your extras. Many opportunities for this one-of-a-kind lifestyle. This may be an opportunity for a vacation home/Air B&B.
Zillow last checked: 8 hours ago
Listing updated: January 19, 2024 at 09:13am
Listed by:
Georgie Hodge 724-458-5858,
GROVE CITY REALTY
Bought with:
Kimberly Knauff
GROVE CITY REALTY
Source: WPMLS,MLS#: 1601958 Originating MLS: West Penn Multi-List
Originating MLS: West Penn Multi-List
Facts & features
Interior
Bedrooms & bathrooms
- Bedrooms: 5
- Bathrooms: 3
- Full bathrooms: 3
Primary bedroom
- Level: Main
- Dimensions: 14x15
Bedroom 2
- Level: Main
- Dimensions: 10x14
Bedroom 3
- Level: Main
- Dimensions: 11x13
Bedroom 4
- Level: Lower
- Dimensions: 11x15
Bedroom 5
- Level: Lower
- Dimensions: 11x14
Dining room
- Level: Main
- Dimensions: 10x13
Family room
- Level: Main
- Dimensions: combo
Family room
- Level: Lower
- Dimensions: 30x25
Kitchen
- Level: Main
- Dimensions: 16x32
Kitchen
- Level: Lower
- Dimensions: 16x15
Laundry
- Level: Lower
- Dimensions: 9x7
Living room
- Level: Main
- Dimensions: 15x32
Heating
- Gas, Hot Water
Cooling
- Electric
Appliances
- Included: Some Electric Appliances, Cooktop, Dryer, Dishwasher, Refrigerator, Stove, Washer
Features
- Flooring: Carpet
- Basement: Full,Walk-Out Access
- Number of fireplaces: 2
Property
Parking
- Total spaces: 2
- Parking features: Attached, Garage, Garage Door Opener
- Has attached garage: Yes
Lot
- Size: 15 Acres
- Dimensions: 15 ac
Details
- Parcel number: 12001043A000
Construction
Type & style
- Home type: SingleFamily
- Architectural style: Contemporary,Raised Ranch
- Property subtype: Single Family Residence
Materials
- Brick, Vinyl Siding
- Roof: Asphalt
Condition
- Resale
- Year built: 1969
Utilities & green energy
- Sewer: Septic Tank
- Water: Well
Community & neighborhood
Location
- Region: Grove City
Price history
| Date | Event | Price |
|---|---|---|
| 1/19/2024 | Sold | $450,000-5.3% |
Source: | ||
| 1/16/2024 | Contingent | $475,000 |
Source: | ||
| 1/16/2024 | Listed for sale | $475,000 |
Source: | ||
| 8/17/2023 | Listing removed | -- |
Source: | ||
| 4/26/2023 | Listed for sale | $475,000 |
Source: | ||
Public tax history
| Year | Property taxes | Tax assessment |
|---|---|---|
| 2025 | $4,372 +2% | $170,530 |
| 2024 | $4,287 +4.1% | $170,530 |
| 2023 | $4,116 | $170,530 |
Find assessor info on the county website
Neighborhood: 16127
Nearby schools
GreatSchools rating
- 5/10Victory El SchoolGrades: K-6Distance: 3.3 mi
- NAFranklin Area Middle SchoolGrades: 7-8Distance: 12.2 mi
- 5/10Franklin Area High SchoolGrades: 7-12Distance: 12.3 mi
Schools provided by the listing agent
- District: Franklin
Source: WPMLS. This data may not be complete. We recommend contacting the local school district to confirm school assignments for this home.

Get pre-qualified for a loan
At Zillow Home Loans, we can pre-qualify you in as little as 5 minutes with no impact to your credit score.An equal housing lender. NMLS #10287.
