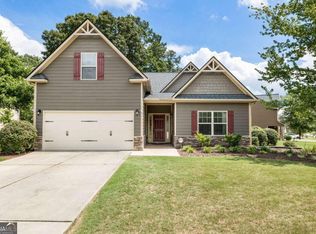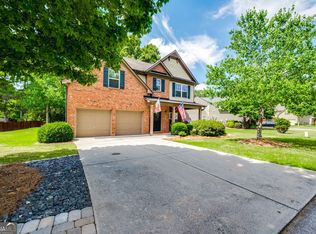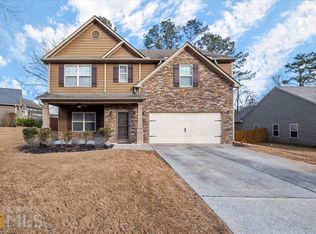Well maintained home in an adorable subdivision with a great location!! This home is perfect with 2 full bedrooms on the main with 2 full bathrooms, the 3rd bedroom is upstairs with its own private bath- very open floor plan great for entertaining, new hardwood floors throughout the main, freshly painted inside, separate dining room, separate study and sunroom, eat in kitchen with fabulous kitchen, master bedroom has vaulted ceilings, his & her closets, double doors lead to the mstr bath, fireside family room with gas logs, very large corner side lot for kids!!
This property is off market, which means it's not currently listed for sale or rent on Zillow. This may be different from what's available on other websites or public sources.


