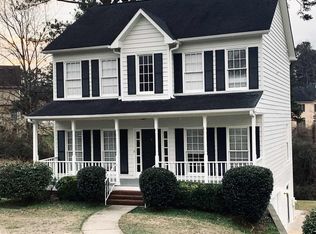Closed
$348,000
4456 Oakleaf Cv, Decatur, GA 30034
4beds
2,241sqft
Single Family Residence
Built in 1989
0.4 Acres Lot
$339,800 Zestimate®
$155/sqft
$2,229 Estimated rent
Home value
$339,800
$313,000 - $367,000
$2,229/mo
Zestimate® history
Loading...
Owner options
Explore your selling options
What's special
Move-in Ready! This stunning brick front home sits on a beautiful cul-de-sac lot with pond views. 4 large bedrooms upstairs and 2 beautiful bathrooms. A great kitchen with granite countertops and a breakfast area overlooks your private backyard and is open to the family room. Lots of windows throughout provide natural light. Spacious living room and dining room along with a powder room and laundry complete the main level. Upstairs you'll find three generous sized bedrooms and a hall bathroom with two sinks and granite countertops. The primary bedroom is also spacious with two large windows overlooking the pond. The primary bathroom hosts a tiled shower, separate tub, double sinks with vanity and an enormous closet. The private backyard has a new, wooden privacy fence. Yorkshire at Dogwood Farm is a quiet community with a club house and pool only minutes away. Chapel Hill Elementary and Middle Schools are only a 3 minute drive! You'll also find Chapel Hill Park on Lehigh Lake right around the corner with playgrounds, trails, tennis and more! Don't miss this amazing opportunity!
Zillow last checked: 8 hours ago
Listing updated: June 24, 2024 at 12:39pm
Listed by:
Debra Townson 404-915-6696,
Keller Williams Realty North Atlanta
Bought with:
Angela Lawson, 341390
Redfin Corporation
Source: GAMLS,MLS#: 10311068
Facts & features
Interior
Bedrooms & bathrooms
- Bedrooms: 4
- Bathrooms: 3
- Full bathrooms: 2
- 1/2 bathrooms: 1
Dining room
- Features: Dining Rm/Living Rm Combo
Kitchen
- Features: Breakfast Area, Breakfast Bar, Pantry
Heating
- Central
Cooling
- Ceiling Fan(s), Central Air
Appliances
- Included: Dishwasher, Disposal, Gas Water Heater, Microwave, Refrigerator
- Laundry: Mud Room
Features
- High Ceilings, Tray Ceiling(s), Walk-In Closet(s)
- Flooring: Hardwood
- Windows: Bay Window(s)
- Basement: None
- Number of fireplaces: 1
- Fireplace features: Factory Built, Family Room, Gas Starter
- Common walls with other units/homes: No Common Walls
Interior area
- Total structure area: 2,241
- Total interior livable area: 2,241 sqft
- Finished area above ground: 2,241
- Finished area below ground: 0
Property
Parking
- Parking features: Attached, Garage, Garage Door Opener
- Has attached garage: Yes
Features
- Levels: Two
- Stories: 2
- Patio & porch: Patio
- Fencing: Back Yard,Fenced,Privacy,Wood
- Waterfront features: No Dock Or Boathouse, Pond
- Body of water: None
Lot
- Size: 0.40 Acres
- Features: Level, Private
Details
- Parcel number: 15 063 06 091
Construction
Type & style
- Home type: SingleFamily
- Architectural style: Brick Front,Traditional
- Property subtype: Single Family Residence
Materials
- Press Board
- Foundation: Slab
- Roof: Composition
Condition
- Resale
- New construction: No
- Year built: 1989
Utilities & green energy
- Sewer: Public Sewer
- Water: Public
- Utilities for property: Cable Available, Electricity Available, High Speed Internet, Sewer Available, Underground Utilities, Water Available
Community & neighborhood
Security
- Security features: Security System, Smoke Detector(s)
Community
- Community features: Clubhouse, Playground, Pool, Sidewalks, Street Lights, Walk To Schools
Location
- Region: Decatur
- Subdivision: Yorkshire at Dogwood Farm
HOA & financial
HOA
- Has HOA: Yes
- HOA fee: $440 annually
- Services included: Reserve Fund, Swimming
Other
Other facts
- Listing agreement: Exclusive Right To Sell
Price history
| Date | Event | Price |
|---|---|---|
| 6/20/2024 | Sold | $348,000-2%$155/sqft |
Source: | ||
| 9/8/2022 | Sold | $355,000+20.3%$158/sqft |
Source: Public Record Report a problem | ||
| 3/23/2021 | Sold | $295,000+96.6%$132/sqft |
Source: | ||
| 11/20/2020 | Sold | $150,088+7.2%$67/sqft |
Source: | ||
| 11/12/2015 | Sold | $140,000+47.4%$62/sqft |
Source: | ||
Public tax history
| Year | Property taxes | Tax assessment |
|---|---|---|
| 2025 | $6,453 +52.7% | $136,360 +7.5% |
| 2024 | $4,225 +16.1% | $126,840 -1% |
| 2023 | $3,639 -31.6% | $128,080 +13.9% |
Find assessor info on the county website
Neighborhood: 30034
Nearby schools
GreatSchools rating
- 4/10Chapel Hill Elementary SchoolGrades: PK-5Distance: 0.4 mi
- 6/10Chapel Hill Middle SchoolGrades: 6-8Distance: 0.3 mi
- 4/10Southwest Dekalb High SchoolGrades: 9-12Distance: 1.8 mi
Schools provided by the listing agent
- Elementary: Chapel Hill
- Middle: Chapel Hill
- High: Southwest Dekalb
Source: GAMLS. This data may not be complete. We recommend contacting the local school district to confirm school assignments for this home.
Get a cash offer in 3 minutes
Find out how much your home could sell for in as little as 3 minutes with a no-obligation cash offer.
Estimated market value$339,800
Get a cash offer in 3 minutes
Find out how much your home could sell for in as little as 3 minutes with a no-obligation cash offer.
Estimated market value
$339,800
