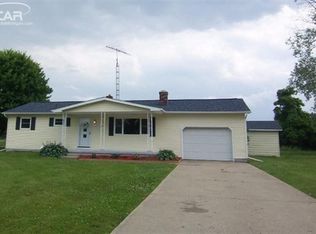Sold for $399,900 on 06/07/24
$399,900
4456 W Lake Rd, Clio, MI 48420
4beds
3,024sqft
Single Family Residence
Built in 1970
20 Acres Lot
$431,400 Zestimate®
$132/sqft
$2,638 Estimated rent
Home value
$431,400
$393,000 - $479,000
$2,638/mo
Zestimate® history
Loading...
Owner options
Explore your selling options
What's special
If you like your space, this home has it inside and out! This spacious 2-story home is situated on 20 acres in Vienna Township and offers easy access to I-75. The living room has over 400 square feet for entertaining and has a gas log fireplace. The kitchen offers granite countertops and newer stainless appliances. Hardwood floors highlight the large dining room, and there are hardwood floors in three of the bedrooms. All the bedrooms are good sized rooms and the main bedroom is 24x21, has his & hers W/I closets, and a 12x11 sitting room overlooking the acreage. The private bath has a jetted tub. If you like to hunt, this property is ideal and there is a 12x12 hunting blind that is staying. The attached 2-car garage has been extended for additional storage. The heating system, central air, kitchen appliances and septic system have been replaced in the past 5-6 years. The pool is 26' round and is 3 years old.
Zillow last checked: 8 hours ago
Listing updated: June 18, 2024 at 11:52am
Listed by:
David A Taljonick 810-845-8833,
REMAX Right Choice
Bought with:
Daniel Kennedy, 6501448858
Real Broker LLC
Source: MiRealSource,MLS#: 50137843 Originating MLS: East Central Association of REALTORS
Originating MLS: East Central Association of REALTORS
Facts & features
Interior
Bedrooms & bathrooms
- Bedrooms: 4
- Bathrooms: 3
- Full bathrooms: 2
- 1/2 bathrooms: 1
Bedroom 1
- Features: Carpet
- Level: Second
- Area: 504
- Dimensions: 24 x 21
Bedroom 2
- Features: Wood
- Level: Second
- Area: 165
- Dimensions: 15 x 11
Bedroom 3
- Features: Wood
- Level: Second
- Area: 132
- Dimensions: 12 x 11
Bedroom 4
- Features: Wood
- Level: Second
- Area: 132
- Dimensions: 12 x 11
Bathroom 1
- Features: Ceramic
- Level: Second
- Area: 77
- Dimensions: 11 x 7
Bathroom 2
- Features: Vinyl
- Level: Second
- Area: 88
- Dimensions: 11 x 8
Dining room
- Features: Wood
- Level: First
- Area: 195
- Dimensions: 15 x 13
Kitchen
- Features: Laminate
- Level: First
- Area: 210
- Dimensions: 21 x 10
Living room
- Features: Carpet
- Level: First
- Area: 441
- Dimensions: 21 x 21
Heating
- Forced Air, Natural Gas
Cooling
- Ceiling Fan(s), Central Air
Appliances
- Included: Dishwasher, Dryer, Microwave, Range/Oven, Refrigerator, Washer, Water Softener Owned, Gas Water Heater
- Laundry: First Floor Laundry
Features
- Sump Pump, Walk-In Closet(s)
- Flooring: Hardwood, Vinyl, Carpet, Wood, Laminate, Ceramic Tile
- Basement: Block,Sump Pump,Crawl Space
- Number of fireplaces: 1
- Fireplace features: Gas
Interior area
- Total structure area: 4,224
- Total interior livable area: 3,024 sqft
- Finished area above ground: 3,024
- Finished area below ground: 0
Property
Parking
- Total spaces: 2
- Parking features: Attached
- Attached garage spaces: 2
Features
- Levels: Two
- Stories: 2
- Has private pool: Yes
- Pool features: Above Ground
- Frontage type: Road
- Frontage length: 660
Lot
- Size: 20 Acres
- Dimensions: 660 x 1320
- Features: Rural, Farm
Details
- Parcel number: 1804300029
- Special conditions: Private
Construction
Type & style
- Home type: SingleFamily
- Architectural style: Colonial
- Property subtype: Single Family Residence
Materials
- Brick, Vinyl Siding
- Foundation: Basement
Condition
- New construction: No
- Year built: 1970
Utilities & green energy
- Sewer: Septic Tank
- Water: Private Well
Community & neighborhood
Location
- Region: Clio
- Subdivision: N/A
Other
Other facts
- Listing agreement: Exclusive Right To Sell
- Listing terms: Cash,Conventional
- Road surface type: Paved
Price history
| Date | Event | Price |
|---|---|---|
| 6/18/2024 | Pending sale | $399,000-0.2%$132/sqft |
Source: | ||
| 6/7/2024 | Sold | $399,900+0.2%$132/sqft |
Source: | ||
| 4/15/2024 | Pending sale | $399,000$132/sqft |
Source: | ||
| 4/5/2024 | Listed for sale | $399,000+50.6%$132/sqft |
Source: | ||
| 6/8/2018 | Sold | $265,000-1.8%$88/sqft |
Source: | ||
Public tax history
| Year | Property taxes | Tax assessment |
|---|---|---|
| 2024 | $3,902 | $152,600 +9.2% |
| 2023 | -- | $139,800 +10.8% |
| 2022 | -- | $126,200 +10.3% |
Find assessor info on the county website
Neighborhood: 48420
Nearby schools
GreatSchools rating
- 7/10Clio Area High SchoolGrades: 8-12Distance: 2.6 mi
- 4/10George R. Carter Middle SchoolGrades: 6-8Distance: 2.8 mi
Schools provided by the listing agent
- District: Clio Area School District
Source: MiRealSource. This data may not be complete. We recommend contacting the local school district to confirm school assignments for this home.

Get pre-qualified for a loan
At Zillow Home Loans, we can pre-qualify you in as little as 5 minutes with no impact to your credit score.An equal housing lender. NMLS #10287.
Sell for more on Zillow
Get a free Zillow Showcase℠ listing and you could sell for .
$431,400
2% more+ $8,628
With Zillow Showcase(estimated)
$440,028