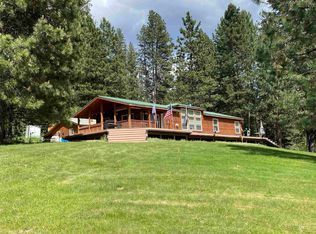Sold
Price Unknown
4457 Council Cuprum Rd, Council, ID 83612
3beds
3baths
2,008sqft
Single Family Residence
Built in 1969
1.3 Acres Lot
$403,800 Zestimate®
$--/sqft
$2,123 Estimated rent
Home value
$403,800
Estimated sales range
Not available
$2,123/mo
Zestimate® history
Loading...
Owner options
Explore your selling options
What's special
Backcountry escape surrounded by towering Ponderosas! Cuprum historic property can be your family cabin/hunting lodge. Set up with vacation rental option - opportunities galore! Located in the historic mining town of Cuprum - on the edge of Hells Canyon & Idaho backcountry adventures. Recently painted main house has Master Bedroom w/Master Bath, walk-in closet, large pantry, extra bath, Quadra-Fire woodstove, HUGE family kitchen designed for party size meals. 2 GUEST Cabins, bath house, rec room (former bar), 24x24 garage/shop, wood & tool sheds & 2 additional lots with power & storage bldg. SURVEY with Town of Cuprum approval. CLEAN PROVEN 160' well! Partially furnished - w/guesthouse & rec room furniture. Historic Cuprum mining town surrounded by towering Ponderosa pines. Gateway to Hells' Canyon, Black Lake & Six Lakes Basin (back of 7 Devils). 38 Miles from Council. Rare Idaho Gem! Please DO NOT use automated appointment tool. CALL for appointment now. YOU WILL NOT FIND A BETTER DEAL!
Zillow last checked: 8 hours ago
Listing updated: August 19, 2025 at 12:22pm
Listed by:
Cecelia Davis 208-283-6224,
Crawford Olson Real Estate Services
Bought with:
Non Member
NON MEMBER OFFICE
Non Member
NON MEMBER OFFICE
Source: IMLS,MLS#: 98946681
Facts & features
Interior
Bedrooms & bathrooms
- Bedrooms: 3
- Bathrooms: 3
- Main level bathrooms: 3
- Main level bedrooms: 3
Primary bedroom
- Level: Main
Bedroom 2
- Level: Main
Bedroom 3
- Level: Main
Heating
- Propane, Wood
Cooling
- Wall/Window Unit(s)
Appliances
- Included: Electric Water Heater, Dishwasher, Microwave, Refrigerator, Washer, Dryer
Features
- Bath-Master, Bed-Master Main Level, Great Room, Rec/Bonus, Breakfast Bar, Number of Baths Main Level: 3
- Flooring: Hardwood, Carpet, Laminate
- Has basement: No
- Has fireplace: Yes
- Fireplace features: Wood Burning Stove
Interior area
- Total structure area: 2,008
- Total interior livable area: 2,008 sqft
- Finished area above ground: 1,058
Property
Parking
- Total spaces: 2
- Parking features: Garage Door Access, Detached
- Garage spaces: 2
Features
- Levels: One
- Exterior features: Dog Run
- Has view: Yes
Lot
- Size: 1.30 Acres
- Dimensions: 238 x 380
- Features: 1 - 4.99 AC, Garden, Irrigation Available, Views, Borders Public Owned Land, Wooded, Winter Access, Manual Sprinkler System
Details
- Additional structures: Shed(s)
- Parcel number: RP00070000076, 0075, 0079, 4000, 4086, 0730
Construction
Type & style
- Home type: SingleFamily
- Property subtype: Single Family Residence
Materials
- Frame, Log, Wood Siding
- Foundation: Crawl Space, Slab
- Roof: Metal
Condition
- Year built: 1969
Utilities & green energy
- Sewer: Septic Tank
- Water: Well
- Utilities for property: Electricity Connected, Cable Connected
Community & neighborhood
Location
- Region: Council
Other
Other facts
- Listing terms: Cash,Conventional,1031 Exchange,FHA,VA Loan
- Ownership: Fee Simple
Price history
Price history is unavailable.
Public tax history
| Year | Property taxes | Tax assessment |
|---|---|---|
| 2025 | -- | $222,496 |
| 2024 | $477 -0.3% | $222,496 +1.8% |
| 2023 | $479 -2.9% | $218,540 |
Find assessor info on the county website
Neighborhood: 83612
Nearby schools
GreatSchools rating
- 5/10Council Elementary SchoolGrades: PK-6Distance: 27.6 mi
- 4/10Council Jr-Sr High SchoolGrades: 7-12Distance: 27.7 mi
Schools provided by the listing agent
- Elementary: Council
- Middle: Council Jr High
- High: Council
- District: Council School District #13
Source: IMLS. This data may not be complete. We recommend contacting the local school district to confirm school assignments for this home.
