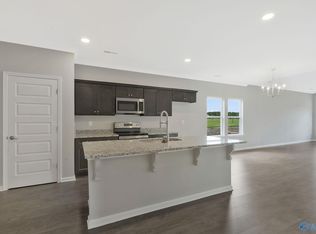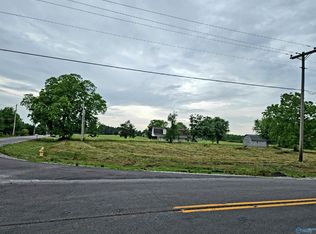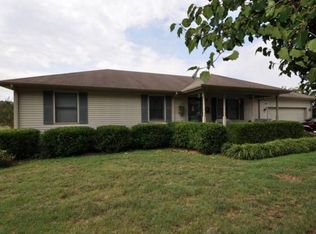Sold for $391,000
$391,000
4457 Elkwood Section Rd, Ardmore, AL 35739
3beds
2,475sqft
Single Family Residence
Built in 2024
0.75 Acres Lot
$406,100 Zestimate®
$158/sqft
$2,366 Estimated rent
Home value
$406,100
$382,000 - $435,000
$2,366/mo
Zestimate® history
Loading...
Owner options
Explore your selling options
What's special
***2 Day FROR*** Welcome HOME! Full brick, 3 bedrooms & 3 baths, inviting open floor plan designed for modern living, LVP flooring adorning the Great Room, Kitchen & Dining. Gourmet Kitchen showcasing granite countertops, stylish backsplash & sleek stainless steel appliances for both functionality & sophistication. Indulge the Master Bathroom, complete w/generously sized closet. Laundry has cabinets. Outside, covered patio perfect for unwinding. Architectural shingled roof and 3 car garage providing durability & style, this home is built for years to come. Builder does not provide a mailbox or mirrors, allowing you the freedom to personalize these finishing touches to your taste.
Zillow last checked: 8 hours ago
Listing updated: May 09, 2024 at 03:20pm
Listed by:
Isaac Winkles 256-683-4210,
CRYE-LEIKE REALTORS - Hsv,
Patricia Winkles 256-683-6833,
CRYE-LEIKE REALTORS - Hsv
Bought with:
, 136791
Re/Max Unlimited
Source: ValleyMLS,MLS#: 21854038
Facts & features
Interior
Bedrooms & bathrooms
- Bedrooms: 3
- Bathrooms: 3
- Full bathrooms: 2
- 1/2 bathrooms: 1
Primary bedroom
- Features: Ceiling Fan(s), LVP
- Level: First
- Area: 272
- Dimensions: 16 x 17
Bedroom 2
- Features: LVP
- Level: First
- Area: 144
- Dimensions: 12 x 12
Bedroom 3
- Features: LVP
- Level: First
- Area: 144
- Dimensions: 12 x 12
Bathroom 1
- Features: Granite Counters, Isolate, LVP
- Level: First
- Area: 100
- Dimensions: 10 x 10
Kitchen
- Features: Granite Counters, Kitchen Island, LVP, Pantry, Recessed Lighting
- Level: First
- Area: 156
- Dimensions: 12 x 13
Living room
- Features: Ceiling Fan(s), Fireplace, LVP, Recessed Lighting
- Level: First
- Area: 288
- Dimensions: 16 x 18
Bonus room
- Features: Ceiling Fan(s), LVP
- Level: Second
- Area: 352
- Dimensions: 16 x 22
Heating
- Central 1
Cooling
- Central 1
Appliances
- Included: Dishwasher, Range, Microwave
Features
- Has basement: No
- Number of fireplaces: 1
- Fireplace features: Gas Log, One
Interior area
- Total interior livable area: 2,475 sqft
Property
Features
- Levels: One
- Stories: 1
Lot
- Size: 0.75 Acres
- Dimensions: 136 x 241
Details
- Parcel number: 0503050000032.006
Construction
Type & style
- Home type: SingleFamily
- Architectural style: Ranch
- Property subtype: Single Family Residence
Materials
- Foundation: Slab
Condition
- New Construction
- New construction: Yes
- Year built: 2024
Details
- Builder name: R&S PROPERTIES LLC
Utilities & green energy
- Sewer: Septic Tank
- Water: Public
Community & neighborhood
Location
- Region: Ardmore
- Subdivision: Audrey's Meadow
Other
Other facts
- Listing agreement: Agency
Price history
| Date | Event | Price |
|---|---|---|
| 5/9/2024 | Sold | $391,000-1.3%$158/sqft |
Source: | ||
| 4/15/2024 | Contingent | $396,000$160/sqft |
Source: | ||
| 4/9/2024 | Listed for sale | $396,000$160/sqft |
Source: | ||
| 3/30/2024 | Contingent | $396,000$160/sqft |
Source: | ||
| 2/23/2024 | Listed for sale | $396,000+842.9%$160/sqft |
Source: | ||
Public tax history
| Year | Property taxes | Tax assessment |
|---|---|---|
| 2025 | $1,422 +16.6% | $37,520 +17.8% |
| 2024 | $1,220 +911.4% | $31,860 +785% |
| 2023 | $121 | $3,600 |
Find assessor info on the county website
Neighborhood: 35739
Nearby schools
GreatSchools rating
- 3/10Madison Cross Roads Elementary SchoolGrades: PK-5Distance: 4.4 mi
- 5/10Sparkman Middle SchoolGrades: 6-8Distance: 7.9 mi
- 2/10Sparkman Ninth Grade SchoolGrades: 9Distance: 9.9 mi
Schools provided by the listing agent
- Elementary: Madison Cross Roads
- Middle: Sparkman
- High: Sparkman
Source: ValleyMLS. This data may not be complete. We recommend contacting the local school district to confirm school assignments for this home.

Get pre-qualified for a loan
At Zillow Home Loans, we can pre-qualify you in as little as 5 minutes with no impact to your credit score.An equal housing lender. NMLS #10287.


