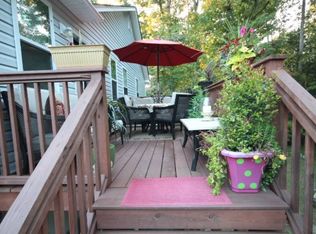Sold for $275,000 on 11/14/25
$275,000
4457 Labrador Dr, Raleigh, NC 27616
3beds
1,228sqft
Single Family Residence, Residential
Built in 1998
5,662.8 Square Feet Lot
$275,900 Zestimate®
$224/sqft
$1,726 Estimated rent
Home value
$275,900
$262,000 - $290,000
$1,726/mo
Zestimate® history
Loading...
Owner options
Explore your selling options
What's special
This charming ranch offers the perfect balance of comfort, character, and convenience. Nestled on a peaceful, tree-lined lot, this home features a spacious great room with soaring cathedral ceilings and a cozy gas log fireplace—an ideal space for relaxing or entertaining. You'll love the bright and airy dining area with bay windows overlooking the private, wooded backyard. Behind the trees, there's a serene farm view—no homes in sight, just nature and privacy. Step out onto the secluded back deck and enjoy your morning coffee in peace. The kitchen and breakfast area feature easy-to-maintain laminate floors, a custom bar, and plenty of natural light. A recent update includes fresh neutral paint throughout, making this home truly move-in ready. A unique highlight? A mature Redhaven peach tree in the front yard—planted by the current owner over a decade ago—offers delicious summer fruit and a sweet touch of homegrown charm. Located in a USDA-eligible area and close to major highways, this property combines country tranquility with city convenience. Don't miss your chance to call this special home yours!
Zillow last checked: 8 hours ago
Listing updated: November 14, 2025 at 10:39am
Listed by:
Robb Taylor 585-610-3902,
DASH Carolina
Bought with:
Liza Seymour, 306340
Compass -- Raleigh
Source: Doorify MLS,MLS#: 10113348
Facts & features
Interior
Bedrooms & bathrooms
- Bedrooms: 3
- Bathrooms: 2
- Full bathrooms: 2
Heating
- Forced Air, Heat Pump
Cooling
- Central Air, Heat Pump
Appliances
- Included: Dishwasher, Electric Range, Ice Maker, Range Hood, Refrigerator, Self Cleaning Oven
- Laundry: Main Level
Features
- Bathtub/Shower Combination, Cathedral Ceiling(s), Ceiling Fan(s), Pantry, Soaking Tub, Walk-In Closet(s)
- Flooring: Carpet, Vinyl
- Doors: Storm Door(s)
- Windows: Insulated Windows
- Basement: Crawl Space
Interior area
- Total structure area: 1,228
- Total interior livable area: 1,228 sqft
- Finished area above ground: 1,228
- Finished area below ground: 0
Property
Parking
- Total spaces: 2
- Parking features: Concrete, Driveway
- Uncovered spaces: 2
Features
- Levels: One
- Stories: 1
- Patio & porch: Covered, Deck, Front Porch
- Exterior features: Fenced Yard
- Fencing: Back Yard
- Has view: Yes
Lot
- Size: 5,662 sqft
Details
- Parcel number: 1756046149
- Special conditions: Standard
Construction
Type & style
- Home type: SingleFamily
- Architectural style: Ranch
- Property subtype: Single Family Residence, Residential
Materials
- Vinyl Siding
- Roof: Shingle
Condition
- New construction: No
- Year built: 1998
Utilities & green energy
- Sewer: Public Sewer
- Water: Public
- Utilities for property: Cable Available
Community & neighborhood
Location
- Region: Raleigh
- Subdivision: Mallard Crossing
Price history
| Date | Event | Price |
|---|---|---|
| 11/14/2025 | Sold | $275,000-3.5%$224/sqft |
Source: | ||
| 10/5/2025 | Pending sale | $285,000$232/sqft |
Source: | ||
| 9/25/2025 | Listed for sale | $285,000$232/sqft |
Source: | ||
| 9/16/2025 | Pending sale | $285,000$232/sqft |
Source: | ||
| 9/9/2025 | Price change | $285,000-1.7%$232/sqft |
Source: | ||
Public tax history
| Year | Property taxes | Tax assessment |
|---|---|---|
| 2025 | $1,803 +3% | $278,811 |
| 2024 | $1,751 +22.4% | $278,811 +54% |
| 2023 | $1,431 +7.8% | $181,002 |
Find assessor info on the county website
Neighborhood: 27616
Nearby schools
GreatSchools rating
- 7/10Forestville Road ElementaryGrades: PK-5Distance: 2.7 mi
- 3/10Neuse River MiddleGrades: 6-8Distance: 1.6 mi
- 3/10Knightdale HighGrades: 9-12Distance: 2.7 mi
Schools provided by the listing agent
- Elementary: Wake - Forestville Road
- Middle: Wake - Neuse River
- High: Wake - Knightdale
Source: Doorify MLS. This data may not be complete. We recommend contacting the local school district to confirm school assignments for this home.
Get a cash offer in 3 minutes
Find out how much your home could sell for in as little as 3 minutes with a no-obligation cash offer.
Estimated market value
$275,900
Get a cash offer in 3 minutes
Find out how much your home could sell for in as little as 3 minutes with a no-obligation cash offer.
Estimated market value
$275,900
