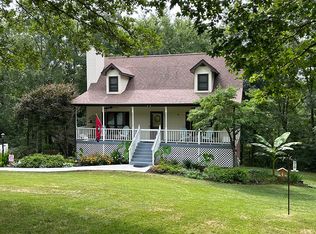Closed
$550,000
4457 Tanglewood Rd, Pegram, TN 37143
3beds
2,470sqft
Single Family Residence, Residential
Built in 1996
1.21 Acres Lot
$557,000 Zestimate®
$223/sqft
$2,478 Estimated rent
Home value
$557,000
$479,000 - $646,000
$2,478/mo
Zestimate® history
Loading...
Owner options
Explore your selling options
What's special
Welcome to 4457 Tanglewood Drive! Enjoy the feel of private country living, while being a short drive to the city life. This stunning 3 level home features new paint throughout, hardwood flooring, custom designer fireplace, a spacious floorplan with oversized bedrooms, huge downstairs bonus room and all located on the most beautiful 1.2 acre lot around. Start your mornings with a cup of coffee on the rocking chair front porch while enjoying the sounds of nature. You will love entertaining guest on your amazing back deck or around the custom firepit. Come take a look at this wonderful home before it is gone!
Zillow last checked: 8 hours ago
Listing updated: July 30, 2025 at 11:38am
Listing Provided by:
Josh Jennette,BROKER, ABR, e-PRO,GREEN 615-430-9544,
Jennette, REALTORS
Bought with:
Philip Elliott, 358779
House Haven Realty
Source: RealTracs MLS as distributed by MLS GRID,MLS#: 2920613
Facts & features
Interior
Bedrooms & bathrooms
- Bedrooms: 3
- Bathrooms: 3
- Full bathrooms: 2
- 1/2 bathrooms: 1
- Main level bedrooms: 1
Heating
- Central
Cooling
- Central Air
Appliances
- Included: Electric Oven, Electric Range, Dishwasher, Microwave
Features
- Built-in Features, Ceiling Fan(s), Extra Closets, Walk-In Closet(s)
- Flooring: Carpet, Concrete, Wood, Tile
- Number of fireplaces: 1
- Fireplace features: Living Room
Interior area
- Total structure area: 2,470
- Total interior livable area: 2,470 sqft
- Finished area above ground: 1,940
- Finished area below ground: 530
Property
Parking
- Total spaces: 2
- Parking features: Basement
- Attached garage spaces: 2
Features
- Levels: Three Or More
- Stories: 2
- Patio & porch: Porch, Covered, Deck
Lot
- Size: 1.21 Acres
- Features: Sloped, Wooded
- Topography: Sloped,Wooded
Details
- Parcel number: 092J A 06000 000
- Special conditions: Standard
Construction
Type & style
- Home type: SingleFamily
- Property subtype: Single Family Residence, Residential
Materials
- Vinyl Siding
Condition
- New construction: No
- Year built: 1996
Utilities & green energy
- Sewer: Septic Tank
- Water: Public
- Utilities for property: Water Available
Community & neighborhood
Location
- Region: Pegram
- Subdivision: Tanglewood I
Price history
| Date | Event | Price |
|---|---|---|
| 7/30/2025 | Sold | $550,000-0.9%$223/sqft |
Source: | ||
| 7/15/2025 | Pending sale | $554,900$225/sqft |
Source: | ||
| 6/28/2025 | Contingent | $554,900$225/sqft |
Source: | ||
| 6/20/2025 | Listed for sale | $554,900+13.2%$225/sqft |
Source: | ||
| 12/20/2023 | Sold | $490,000-2%$198/sqft |
Source: | ||
Public tax history
Tax history is unavailable.
Neighborhood: 37143
Nearby schools
GreatSchools rating
- 6/10Pegram Elementary SchoolGrades: PK-4Distance: 0.8 mi
- 4/10Harpeth Middle SchoolGrades: 5-8Distance: 2.1 mi
- 8/10Harpeth High SchoolGrades: 9-12Distance: 2.1 mi
Schools provided by the listing agent
- Elementary: Pegram Elementary Fine Arts Magnet School
- Middle: Harpeth Middle School
- High: Harpeth High School
Source: RealTracs MLS as distributed by MLS GRID. This data may not be complete. We recommend contacting the local school district to confirm school assignments for this home.
Get a cash offer in 3 minutes
Find out how much your home could sell for in as little as 3 minutes with a no-obligation cash offer.
Estimated market value
$557,000
