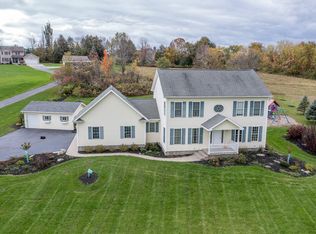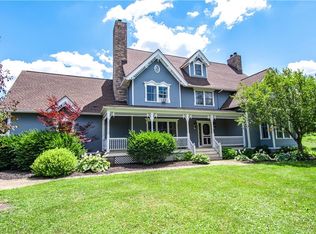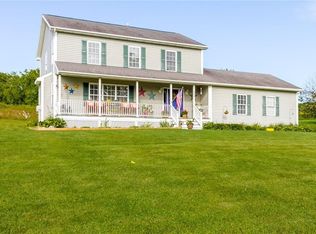Closed
$379,000
4458 Federal Rd, Livonia, NY 14487
3beds
1,868sqft
Single Family Residence
Built in 1997
3.05 Acres Lot
$400,600 Zestimate®
$203/sqft
$2,635 Estimated rent
Home value
$400,600
Estimated sales range
Not available
$2,635/mo
Zestimate® history
Loading...
Owner options
Explore your selling options
What's special
Charming Colonial Home on 3.05 Acres with Stunning Views!
Nestled on picturesque 3.05-acre lot, this beautiful 1,868 sq st. Colonial home offers the perfect blend of comfort, stye, and outdoor living. Featuring 3 spacious bedrooms and 2.5 baths, The expansive primary bedroom includes an ensuite with a luxurious Jacuzzi bath, perfect for unwinding after long day. The home is designed for both relaxation and entertaining. The welcoming covered porch and attached 2-car garage add to the home's charm and convenience.
With a finished basement featuring an egress window, this home provides extra living space ideal for a playroom, family movie nights, or even a home office.
Step outside to enjoy the peaceful surrounding, complete with a back patio, hot tub, and above ground pool for the endless summer fun. The property includes a 24x20 pole barn and shed for ample storage, with breathtaking views of the surrounding landscape creating a serene backdrop.
This beautiful home is the perfect setting to build lasting memories with your family.`Come take a look!
Zillow last checked: 8 hours ago
Listing updated: March 21, 2025 at 12:16pm
Listed by:
Cheryl A. Simpson 585-797-5645,
RE/MAX Hometown Choice
Bought with:
Erin S. Bower, 10401339480
Keller Williams Realty Gateway
Source: NYSAMLSs,MLS#: R1584058 Originating MLS: Rochester
Originating MLS: Rochester
Facts & features
Interior
Bedrooms & bathrooms
- Bedrooms: 3
- Bathrooms: 3
- Full bathrooms: 2
- 1/2 bathrooms: 1
- Main level bathrooms: 1
Heating
- Propane, Electric, Forced Air
Cooling
- Central Air
Appliances
- Included: Dryer, Dishwasher, Exhaust Fan, Electric Oven, Electric Range, Microwave, Propane Water Heater, Refrigerator, Range Hood, Washer
- Laundry: Main Level
Features
- Ceiling Fan(s), Separate/Formal Dining Room, Entrance Foyer, Eat-in Kitchen, Furnished, Separate/Formal Living Room, Country Kitchen, Kitchen Island, Kitchen/Family Room Combo, Sliding Glass Door(s), Window Treatments, Convertible Bedroom, Bath in Primary Bedroom
- Flooring: Carpet, Ceramic Tile, Laminate, Tile, Varies
- Doors: Sliding Doors
- Windows: Drapes
- Basement: Egress Windows,Full,Finished
- Has fireplace: No
- Furnished: Yes
Interior area
- Total structure area: 1,868
- Total interior livable area: 1,868 sqft
Property
Parking
- Total spaces: 2
- Parking features: Attached, Electricity, Garage, Workshop in Garage, Paver Block
- Attached garage spaces: 2
Features
- Levels: Two
- Stories: 2
- Patio & porch: Deck, Open, Patio, Porch
- Exterior features: Awning(s), Deck, Gravel Driveway, Hot Tub/Spa, Pool, Patio, Propane Tank - Leased
- Pool features: Above Ground
- Has spa: Yes
Lot
- Size: 3.05 Acres
- Dimensions: 41 x 539
- Features: Agricultural, Irregular Lot
Details
- Additional structures: Barn(s), Outbuilding, Shed(s), Storage
- Parcel number: 24348908500000010021450000
- Special conditions: Standard
Construction
Type & style
- Home type: SingleFamily
- Architectural style: Colonial,Patio Home,Two Story,Traditional
- Property subtype: Single Family Residence
Materials
- Frame, Vinyl Siding, Wood Siding, Copper Plumbing
- Foundation: Block
- Roof: Asphalt,Shingle
Condition
- Resale
- Year built: 1997
Utilities & green energy
- Electric: Circuit Breakers
- Sewer: Septic Tank
- Water: Connected, Public
- Utilities for property: High Speed Internet Available, Water Connected
Community & neighborhood
Location
- Region: Livonia
- Subdivision: Cadyville Mdws Sub Sec 1
Other
Other facts
- Listing terms: Cash,Conventional,FHA,USDA Loan,VA Loan
Price history
| Date | Event | Price |
|---|---|---|
| 3/21/2025 | Sold | $379,000$203/sqft |
Source: | ||
| 2/10/2025 | Pending sale | $379,000$203/sqft |
Source: | ||
| 1/13/2025 | Listed for sale | $379,000+151%$203/sqft |
Source: | ||
| 6/29/2000 | Sold | $151,000+67.8%$81/sqft |
Source: Public Record Report a problem | ||
| 4/3/2000 | Sold | $90,000+386.5%$48/sqft |
Source: Public Record Report a problem | ||
Public tax history
| Year | Property taxes | Tax assessment |
|---|---|---|
| 2024 | -- | $247,000 |
| 2023 | -- | $247,000 |
| 2022 | -- | $247,000 +16.8% |
Find assessor info on the county website
Neighborhood: 14487
Nearby schools
GreatSchools rating
- 6/10Livonia Elementary SchoolGrades: PK-5Distance: 1.8 mi
- 7/10Livonia Junior Senior High SchoolGrades: 6-12Distance: 1.7 mi
Schools provided by the listing agent
- District: Livonia
Source: NYSAMLSs. This data may not be complete. We recommend contacting the local school district to confirm school assignments for this home.


