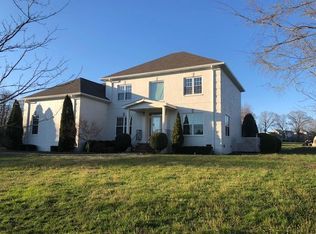Closed
$900,000
4458 S Carothers Rd, Franklin, TN 37064
2beds
1,796sqft
Single Family Residence, Residential
Built in 1955
4.83 Acres Lot
$888,600 Zestimate®
$501/sqft
$3,413 Estimated rent
Home value
$888,600
$844,000 - $942,000
$3,413/mo
Zestimate® history
Loading...
Owner options
Explore your selling options
What's special
LOCATION IS EVERYTHING! A fantastic city farm spanning approx. 5 acres, offering the perfect blend of convenience and tranquility. A soil test was done and the soil is approved for another bedroom on the existing home and an additional 4-bedroom with a new septic disposal system. It is located close to shopping and restaurants, yet nestled in a peaceful and quiet area. The property includes a 1796 sq.ft. handicap-accessible home with a new roof and newer HVAC approx. 3-4 years old. The home's heart is its exceptional kitchen, equipped with a high-end 6-burner Viking gas stove, Vent-A-Hood, and warming drawer. A spacious pantry provides abundant storage making this kitchen a dream for any home chef. A separate back entrance leads to a dedicated office space perfect for work or creative projects. Enjoy the outdoors on the spacious wood deck accessible from the back door. Also on the property is a sprawling 2500 sq.ft. barn with several stalls and separate areas for the animals. To the rear of the barn is a livestock run-in or equipment shed. A well on the property could provide an independent water source. Zoning allows for two homes on the property.
Zillow last checked: 8 hours ago
Listing updated: May 16, 2025 at 07:23pm
Listing Provided by:
Anne Sena 615-578-5571,
Realty One Group Music City
Bought with:
Shan Marie Miller, 312391
Benchmark Realty, LLC
Source: RealTracs MLS as distributed by MLS GRID,MLS#: 2777436
Facts & features
Interior
Bedrooms & bathrooms
- Bedrooms: 2
- Bathrooms: 3
- Full bathrooms: 2
- 1/2 bathrooms: 1
- Main level bedrooms: 2
Bedroom 1
- Area: 187 Square Feet
- Dimensions: 17x11
Bedroom 2
- Area: 140 Square Feet
- Dimensions: 14x10
Kitchen
- Features: Eat-in Kitchen
- Level: Eat-in Kitchen
- Area: 312 Square Feet
- Dimensions: 26x12
Living room
- Area: 392 Square Feet
- Dimensions: 28x14
Heating
- Central
Cooling
- Central Air, Electric
Appliances
- Included: Double Oven, Cooktop
Features
- Flooring: Wood, Parquet, Tile
- Basement: Crawl Space
- Has fireplace: No
Interior area
- Total structure area: 1,796
- Total interior livable area: 1,796 sqft
- Finished area above ground: 1,796
Property
Parking
- Total spaces: 2
- Parking features: Detached
- Garage spaces: 2
Features
- Levels: One
- Stories: 1
- Patio & porch: Porch, Covered, Deck
- Fencing: Back Yard
Lot
- Size: 4.83 Acres
- Features: Level
Details
- Parcel number: 094106 18800 00014106
- Special conditions: Standard
Construction
Type & style
- Home type: SingleFamily
- Property subtype: Single Family Residence, Residential
Materials
- Vinyl Siding
Condition
- New construction: No
- Year built: 1955
Utilities & green energy
- Sewer: Septic Tank
- Water: Public
- Utilities for property: Water Available
Community & neighborhood
Location
- Region: Franklin
- Subdivision: Williamson County, Tn
Price history
| Date | Event | Price |
|---|---|---|
| 5/16/2025 | Sold | $900,000-9.1%$501/sqft |
Source: | ||
| 3/28/2025 | Contingent | $989,999$551/sqft |
Source: | ||
| 3/14/2025 | Price change | $989,999-1%$551/sqft |
Source: | ||
| 3/7/2025 | Price change | $999,999-3.8%$557/sqft |
Source: | ||
| 3/1/2025 | Price change | $1,040,000-1%$579/sqft |
Source: | ||
Public tax history
| Year | Property taxes | Tax assessment |
|---|---|---|
| 2024 | $2,219 | $118,050 |
| 2023 | $2,219 | $118,050 |
| 2022 | $2,219 | $118,050 |
Find assessor info on the county website
Neighborhood: Seward Hall
Nearby schools
GreatSchools rating
- 8/10Creekside Elementary SchoolGrades: K-5Distance: 2.2 mi
- 7/10Fred J Page Middle SchoolGrades: 6-8Distance: 3.9 mi
- 9/10Fred J Page High SchoolGrades: 9-12Distance: 4 mi
Schools provided by the listing agent
- Elementary: Creekside Elementary School
- Middle: Fred J Page Middle School
- High: Fred J Page High School
Source: RealTracs MLS as distributed by MLS GRID. This data may not be complete. We recommend contacting the local school district to confirm school assignments for this home.
Get a cash offer in 3 minutes
Find out how much your home could sell for in as little as 3 minutes with a no-obligation cash offer.
Estimated market value$888,600
Get a cash offer in 3 minutes
Find out how much your home could sell for in as little as 3 minutes with a no-obligation cash offer.
Estimated market value
$888,600
