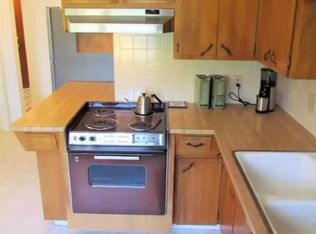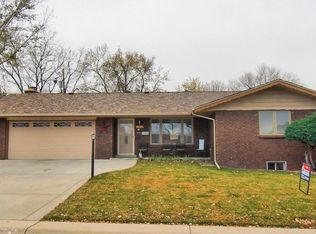Fantastic Ranch Home in the heart of Wheat Ridge with a large lot and incredible location. Just a block from Anderson Park, the Clear Creek Trail and the famous Pietra's Pizzeria & Italian Restaurant. Just minutes from shops and restaurants, a short drive to Olde Town Arvada and easy access to I-70. This home has so many original characteristics and charm of an older brick home and it's waiting to be personalized by the right buyer. Over 1600 sqft on the main floor and a full basement adds another 1367 sqft. 3 beds and 2 bath upstairs and 1 bed and 1 bath basement with a 2nd kitchen makes it a perfect option for multi-generational living. The basement rooms could also be divided to create more bedrooms. The enormous backyard has mature fruit trees, plenty of space to add a larger deck or patio, extra storage sheds, and a fully fenced garden area.
This property is off market, which means it's not currently listed for sale or rent on Zillow. This may be different from what's available on other websites or public sources.

