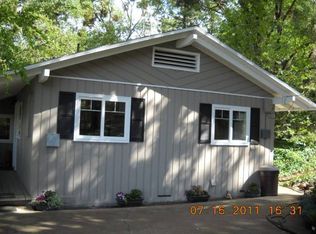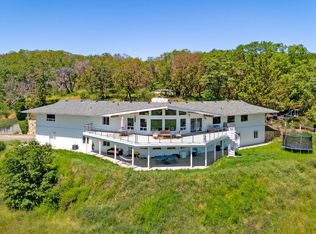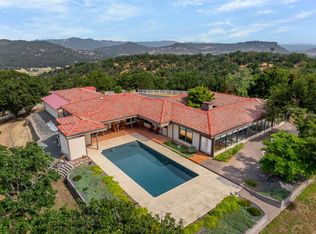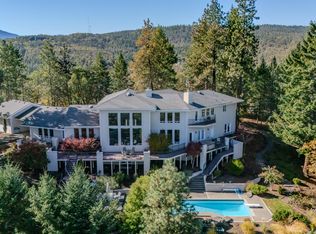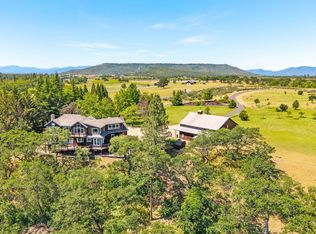Nestled on 6.74 acres just outside Central Point, this private estate offers stunning views, exceptional amenities, and a great neighborhood. Minutes from Jacksonville, it blends space, luxury, and convenience. The expansive home is perfect for multi-generational living, with room for extended family, guests, or a game/bonus room. A 10-car garage with a workshop is ideal for car enthusiasts or hobbyists. The well-maintained property provides a peaceful retreat while remaining close to town. Enjoy the inground pool, perfect for relaxation and entertaining. Additional features include RV parking and a gated private entrance for security and privacy. Located in a welcoming community, this estate is in a highly desirable area known for its charm and tranquility. With ample space, breathtaking surroundings, and a prime location, this home is a rare find. Whether you're seeking a family retreat, investment opportunity, or dream home, this property is truly exceptional.
Active
$1,950,000
4459 Old Stage Rd, Central Point, OR 97502
4beds
6baths
7,723sqft
Est.:
Single Family Residence
Built in 2000
6.74 Acres Lot
$-- Zestimate®
$252/sqft
$-- HOA
What's special
Well-maintained propertyMulti-generational livingStunning viewsInground poolPeaceful retreatRv parkingExpansive home
- 315 days |
- 594 |
- 17 |
Zillow last checked: 8 hours ago
Listing updated: September 22, 2025 at 10:57am
Listed by:
Cascade Hasson Sotheby's International Realty 541-323-4818
Source: Oregon Datashare,MLS#: 220196696
Tour with a local agent
Facts & features
Interior
Bedrooms & bathrooms
- Bedrooms: 4
- Bathrooms: 6
Heating
- Forced Air, Heat Pump, Propane
Cooling
- Central Air, Heat Pump, Zoned
Appliances
- Included: Cooktop, Dishwasher, Disposal, Double Oven, Microwave, Range, Refrigerator, Washer, Water Heater
Features
- Breakfast Bar, Built-in Features, Ceiling Fan(s), Enclosed Toilet(s), Granite Counters, In-Law Floorplan, Kitchen Island, Pantry, Primary Downstairs, Shower/Tub Combo, Soaking Tub, Tile Counters, Tile Shower, Vaulted Ceiling(s), Wet Bar
- Flooring: Carpet, Hardwood, Tile
- Has fireplace: Yes
- Fireplace features: Family Room, Great Room, Propane
- Common walls with other units/homes: No Common Walls
Interior area
- Total structure area: 5,703
- Total interior livable area: 7,723 sqft
- Finished area below ground: 2,020
Property
Parking
- Total spaces: 10
- Parking features: Attached, Attached Carport, Driveway, Gated, Heated Garage, RV Access/Parking, RV Garage, Storage, Workshop in Garage
- Attached garage spaces: 10
- Has carport: Yes
- Has uncovered spaces: Yes
Features
- Levels: Two
- Stories: 2
- Patio & porch: Deck, Patio
- Exterior features: Courtyard, Fire Pit, RV Dump, RV Hookup
- Has private pool: Yes
- Pool features: Outdoor Pool
- Has view: Yes
- View description: Mountain(s), City, Neighborhood, Territorial, Valley
Lot
- Size: 6.74 Acres
- Features: Drip System, Garden, Landscaped, Sloped, Sprinklers In Front, Sprinklers In Rear, Water Feature
Details
- Additional structures: RV/Boat Storage, Second Garage, Storage, Workshop
- Parcel number: 10180106
- Zoning description: RR-5
- Special conditions: Standard
- Horses can be raised: Yes
Construction
Type & style
- Home type: SingleFamily
- Architectural style: Craftsman,Northwest
- Property subtype: Single Family Residence
Materials
- Frame
- Foundation: Stemwall
- Roof: Composition
Condition
- New construction: No
- Year built: 2000
Utilities & green energy
- Sewer: Septic Tank, Standard Leach Field
- Water: Private, Well
Community & HOA
HOA
- Has HOA: No
Location
- Region: Central Point
Financial & listing details
- Price per square foot: $252/sqft
- Tax assessed value: $1,929,730
- Annual tax amount: $16,481
- Date on market: 3/3/2025
- Cumulative days on market: 315 days
- Listing terms: Cash,Conventional
- Has irrigation water rights: Yes
- Acres allowed for irrigation: 3
- Road surface type: Paved
Estimated market value
Not available
Estimated sales range
Not available
$3,458/mo
Price history
Price history
| Date | Event | Price |
|---|---|---|
| 8/26/2025 | Price change | $1,950,000-13.3%$252/sqft |
Source: | ||
| 3/3/2025 | Listed for sale | $2,250,000+196.1%$291/sqft |
Source: | ||
| 7/29/2016 | Sold | $760,000-36.7%$98/sqft |
Source: Public Record Report a problem | ||
| 12/20/2014 | Listing removed | $1,200,000$155/sqft |
Source: John L Scott Real Estate #2945844 Report a problem | ||
| 8/5/2014 | Price change | $1,200,000-14.3%$155/sqft |
Source: John L Scott Real Estate #2945844 Report a problem | ||
Public tax history
Public tax history
| Year | Property taxes | Tax assessment |
|---|---|---|
| 2024 | $16,481 +3.4% | $1,301,610 +3% |
| 2023 | $15,936 +2.2% | $1,263,700 |
| 2022 | $15,593 +2.9% | $1,263,700 +3% |
Find assessor info on the county website
BuyAbility℠ payment
Est. payment
$11,531/mo
Principal & interest
$9629
Property taxes
$1219
Home insurance
$683
Climate risks
Neighborhood: 97502
Nearby schools
GreatSchools rating
- 3/10Richardson Elementary SchoolGrades: K-5Distance: 2.4 mi
- 5/10Scenic Middle SchoolGrades: 6-8Distance: 2.3 mi
- 3/10Crater Renaissance AcademyGrades: 9-12Distance: 2.3 mi
Schools provided by the listing agent
- Middle: Scenic Middle
- High: Crater High
Source: Oregon Datashare. This data may not be complete. We recommend contacting the local school district to confirm school assignments for this home.
- Loading
- Loading
