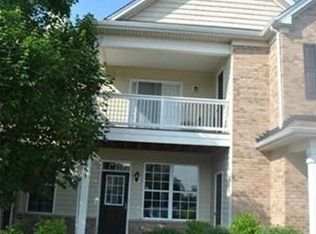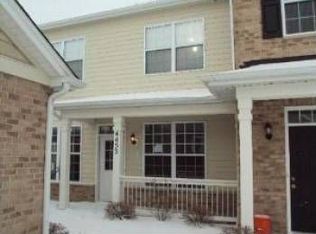Closed
$210,000
4459 Timber Ridge Ct Unit 101, Joliet, IL 60431
2beds
1,159sqft
Condominium, Single Family Residence
Built in 2007
-- sqft lot
$228,900 Zestimate®
$181/sqft
$2,196 Estimated rent
Home value
$228,900
$217,000 - $240,000
$2,196/mo
Zestimate® history
Loading...
Owner options
Explore your selling options
What's special
DON'T MISS your opportunity to own this impeccable 2nd floor condo located in the desirable Timber Oaks community! The updating has already been done for you, all you need to do is unpack and enjoy! You'll appreciate the open floor plan with vaulted ceilings, all new lighting fixtures and gorgeous bamboo and ceramic flooring. The home has been professionally painted with Sherwin Williams products. The living room features a decorative fireplace unit with easy connections to add your flat screen tv above. The kitchen offers granite countertops with an attractive herringbone patterned backsplash, dark grey cabinets with updated hardware, stainless steel appliances, a breakfast bar and an adjacent eating area. The spacious owner's suite includes a huge walk-in closet with a custom closet system and a gorgeous updated bath with wainscoting and crown molding. The second bedroom includes an attached Murphy bed unit giving you flexibility for guests without taking up space (just needs a mattress) and its own walk-in closet. The second full bath also features lovely wainscoting and crown molding. Enjoy your morning coffee or relax on a cool summer evening on the deck off the living room and store your extra goodies in the large attached storage room. No coins needed with your own in unit laundry room. Your new home also includes a detached 1 car garage not far from your front door. Other updates in the last few years include a new roof, new windows and a new water heater. Timber Oaks has convenient access to I55 & I80 and is surrounded by all the shopping, restaurants and entertainment that Joliet, Shorewood and Plainfield have to offer. Make your appointment today before it's too late!
Zillow last checked: 8 hours ago
Listing updated: February 09, 2024 at 10:29am
Listing courtesy of:
Marilyn Knotts 815-440-0559,
Wheatland Realty
Bought with:
Jim Karges
Karges Realty
Source: MRED as distributed by MLS GRID,MLS#: 11943566
Facts & features
Interior
Bedrooms & bathrooms
- Bedrooms: 2
- Bathrooms: 2
- Full bathrooms: 2
Primary bedroom
- Features: Flooring (Hardwood), Window Treatments (Blinds), Bathroom (Full)
- Level: Second
- Area: 176 Square Feet
- Dimensions: 16X11
Bedroom 2
- Features: Flooring (Hardwood), Window Treatments (Blinds)
- Level: Second
- Area: 121 Square Feet
- Dimensions: 11X11
Eating area
- Features: Flooring (Hardwood)
- Level: Second
- Area: 80 Square Feet
- Dimensions: 10X8
Foyer
- Features: Flooring (Ceramic Tile), Window Treatments (Blinds)
- Level: Main
- Area: 56 Square Feet
- Dimensions: 8X7
Kitchen
- Features: Kitchen (Eating Area-Table Space, Island, Pantry-Closet), Flooring (Ceramic Tile)
- Level: Second
- Area: 72 Square Feet
- Dimensions: 9X8
Laundry
- Features: Flooring (Ceramic Tile)
- Level: Second
- Area: 36 Square Feet
- Dimensions: 6X6
Living room
- Features: Flooring (Hardwood), Window Treatments (Curtains/Drapes)
- Level: Second
- Area: 221 Square Feet
- Dimensions: 17X13
Walk in closet
- Features: Flooring (Hardwood)
- Level: Second
- Area: 36 Square Feet
- Dimensions: 6X6
Walk in closet
- Features: Flooring (Hardwood)
- Level: Second
- Area: 20 Square Feet
- Dimensions: 5X4
Heating
- Natural Gas, Forced Air
Cooling
- Central Air
Appliances
- Included: Range, Microwave, Dishwasher, Refrigerator, Washer, Dryer, Stainless Steel Appliance(s)
- Laundry: In Unit
Features
- Cathedral Ceiling(s), Storage, Built-in Features, Walk-In Closet(s)
- Flooring: Laminate
- Basement: None
Interior area
- Total structure area: 0
- Total interior livable area: 1,159 sqft
Property
Parking
- Total spaces: 1
- Parking features: Asphalt, Garage Door Opener, On Site, Garage Owned, Detached, Garage
- Garage spaces: 1
- Has uncovered spaces: Yes
Accessibility
- Accessibility features: No Disability Access
Features
- Exterior features: Balcony
Lot
- Features: Common Grounds
Details
- Parcel number: 0506151190450000
- Special conditions: None
- Other equipment: Ceiling Fan(s)
Construction
Type & style
- Home type: Condo
- Property subtype: Condominium, Single Family Residence
Materials
- Vinyl Siding, Brick
- Foundation: Concrete Perimeter
- Roof: Asphalt
Condition
- New construction: No
- Year built: 2007
Details
- Builder model: CHESTNUT
Utilities & green energy
- Electric: Circuit Breakers
- Sewer: Public Sewer
- Water: Public
Community & neighborhood
Security
- Security features: Carbon Monoxide Detector(s)
Location
- Region: Joliet
- Subdivision: Timber Oaks
HOA & financial
HOA
- Has HOA: Yes
- HOA fee: $175 monthly
- Amenities included: Park
- Services included: Insurance, Exterior Maintenance, Lawn Care, Snow Removal
Other
Other facts
- Listing terms: Conventional
- Ownership: Condo
Price history
| Date | Event | Price |
|---|---|---|
| 2/9/2024 | Sold | $210,000+2.4%$181/sqft |
Source: | ||
| 1/8/2024 | Contingent | $205,000$177/sqft |
Source: | ||
| 1/4/2024 | Listed for sale | $205,000+151.5%$177/sqft |
Source: | ||
| 3/13/2015 | Sold | $81,500$70/sqft |
Source: | ||
Public tax history
Tax history is unavailable.
Neighborhood: 60431
Nearby schools
GreatSchools rating
- 8/10Troy Heritage Trail SchoolGrades: PK-4Distance: 1.6 mi
- 6/10Troy Middle SchoolGrades: 7-8Distance: 2.8 mi
- 4/10Joliet West High SchoolGrades: 9-12Distance: 3.5 mi
Schools provided by the listing agent
- Elementary: Troy Shorewood School
- Middle: Troy Middle School
- High: Joliet West High School
- District: 30C
Source: MRED as distributed by MLS GRID. This data may not be complete. We recommend contacting the local school district to confirm school assignments for this home.

Get pre-qualified for a loan
At Zillow Home Loans, we can pre-qualify you in as little as 5 minutes with no impact to your credit score.An equal housing lender. NMLS #10287.

